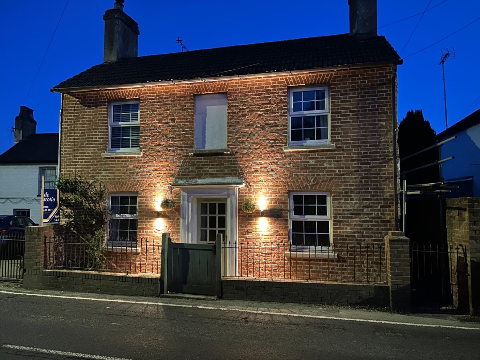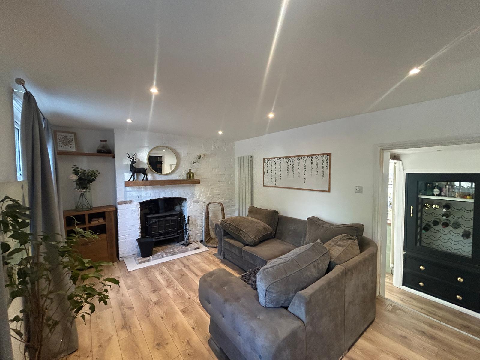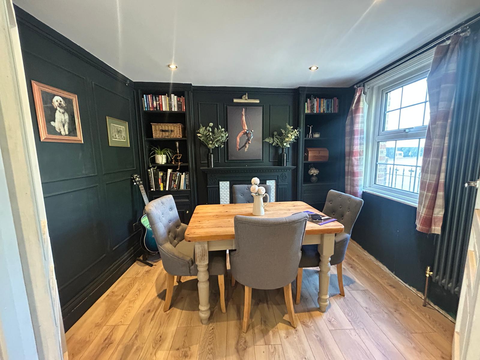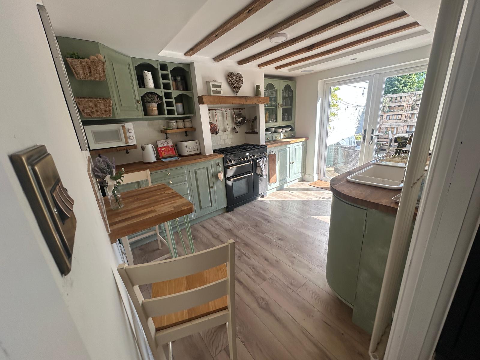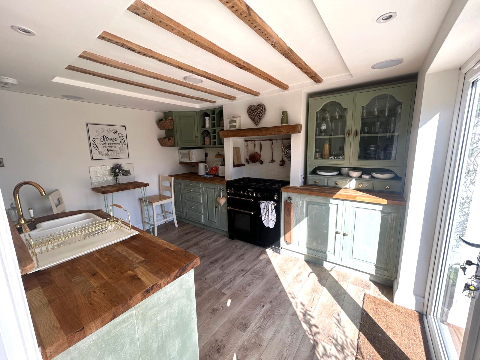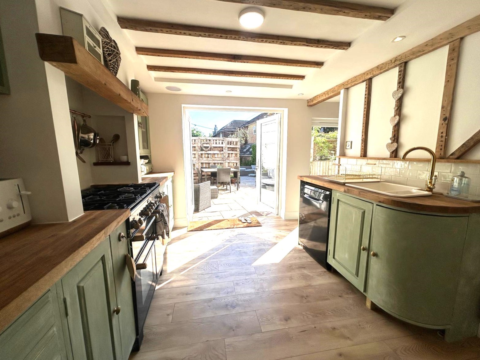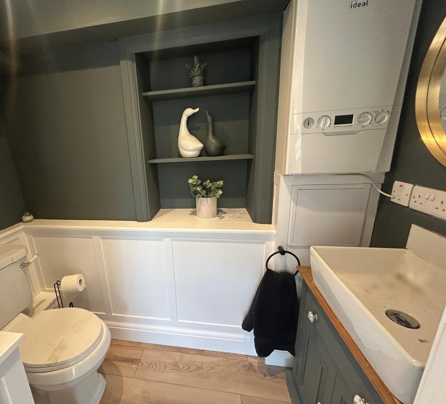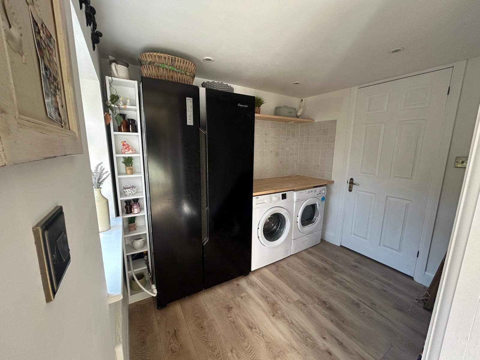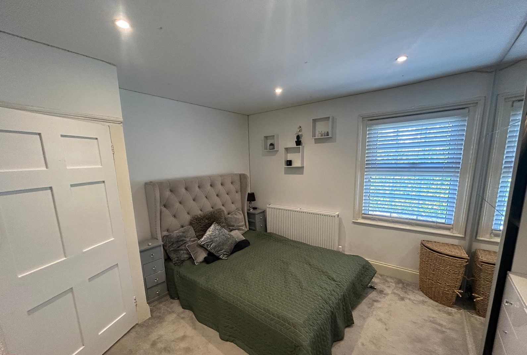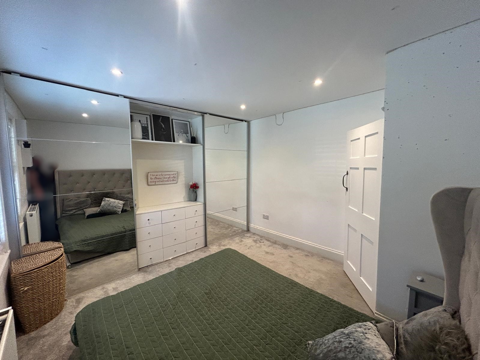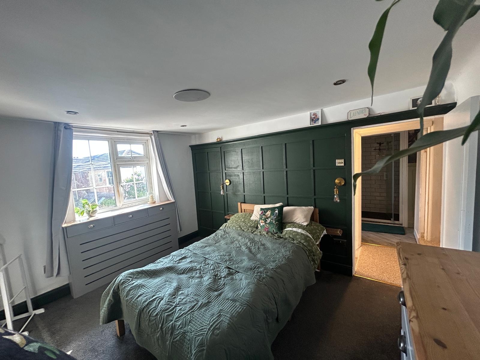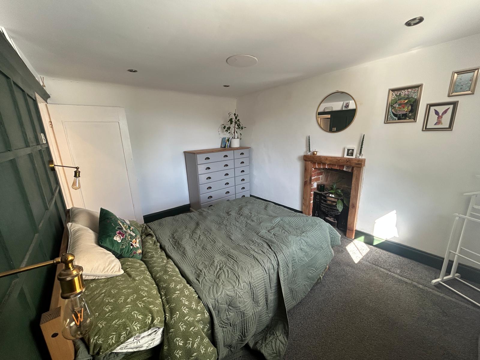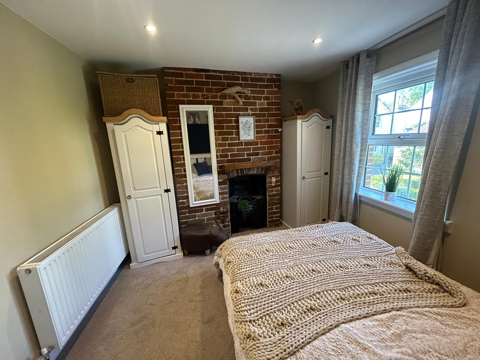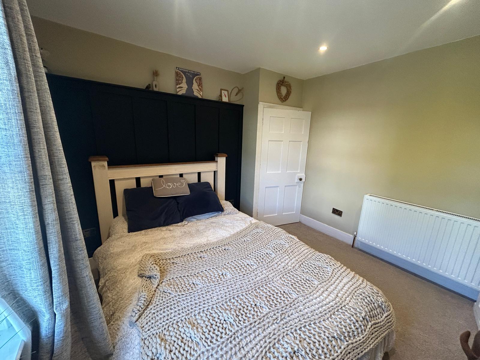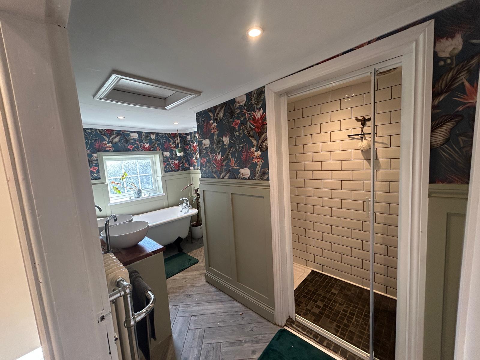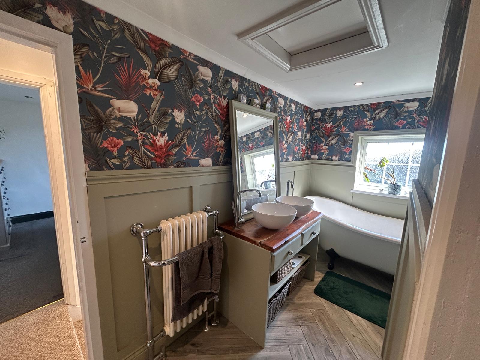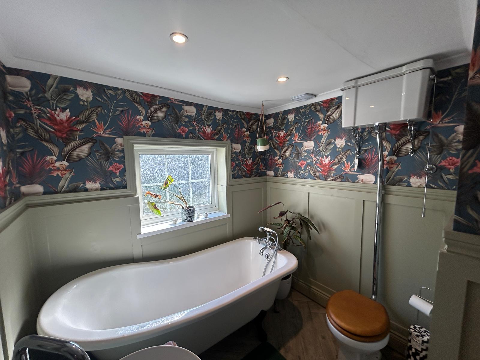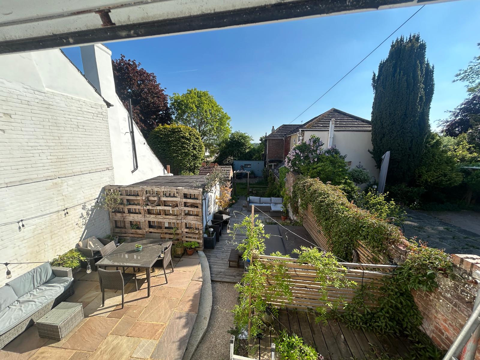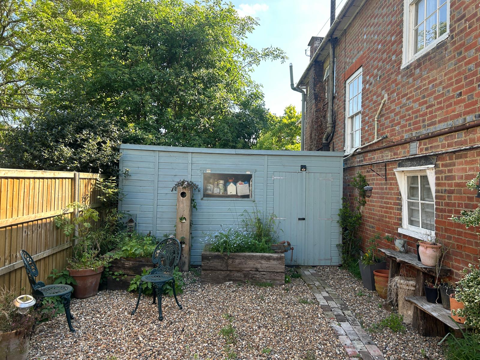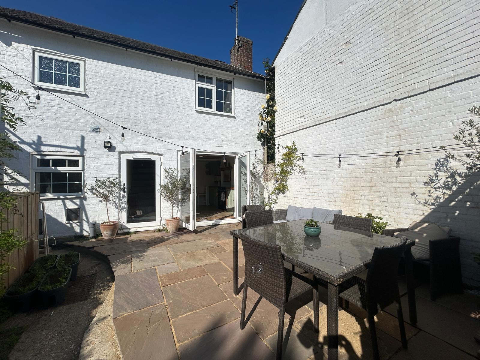3 Bedroom Detached For Sale in Wateringbury - £525,000
3 Bedroom Detached House
Idyllic Village Setting
Double Glazing (where stated)
Gas Central Heating
Lots of Character & Charm
Well-presented Throughout
Ground Floor Cloakroom & Utility Area
De Scotia estate agents are delighted to offer this charming three bedroom detached house onto the sales market. The house boasts lots of character and charm, and is decorated to a high standard throughout. The property is situated in the idyllic village of Wateringbury, with easy access to the tranquil country walks, pubs, restaurants and more. We feel an internal viewing is highly recommended to truly appreciate this property and all that it has to offer. The property comprises of three bedrooms, four-piece family bathroom, large walk-in shower, a relaxing roll-top freestanding bath and twin hand-wash vanity unit to the first floor. There is a lounge, dining area, kitchen (with underfloor heating) utility area, and WC to the ground floor. Also, via French doors in the kitchen, you will find a large rear garden boasting mature shrubs, patio area, decked area, good-size shed and side access. Contact De Scotia at your earliest convenience to arrange a viewing.
Total SDLT due
Below is a breakdown of how the total amount of SDLT was calculated.
Up to £125k (Percentage rate 0%)
£ 0
Above £125k up to £250k (Percentage rate 2%)
£ 0
Above £250k and up to £925k (Percentage rate 5%)
£ 0
Above £925k and up to £1.5m (Percentage rate 10%)
£ 0
Above £1.5m (Percentage rate 12%)
£ 0
Up to £300k (Percentage rate 0%)
£ 0
Above £300k and up to £500k (Percentage rate 0%)
£ 0
| Entrance | | |||
| Hallway | | |||
| Lounge | 14'1" x 10'1" (4.29m x 3.07m) Double glazing to front, wood burner, double glazing to front, wall mounted radiator, laminate flooring, spotlights, power points. | |||
| Dining Room | 9'1" x 9'0" (2.77m x 2.74m) Wood panelled walls, fireplace, laminate flooring, double glazing to front, spotlight, power points. | |||
| Kitchen | 11'1" x 9'1" (3.38m x 2.77m) Wall and base mounted units, solid wood breakfast bar, range cooker, hot and cold mixer tap, exposed beams, local tiling, solid wood worktops, laminate flooring, ceramic sink and a half with drainer, underfloor heating, ceiling speakers / entertainment system, French doors leading to garden. | |||
| | | |||
| | | |||
| Ground floor cloakroom | 6'1" x 3'1" (1.85m x 0.94m) Low level WC, hand wash basin and vanity unit, wall mounted boiler, laminate flooring, spotlights. | |||
| Utility room | 8'1" x 6'1" (2.46m x 1.85m) Double glazing to rear, space for American style fridge/freezer, space for washing machine, solid wood worktops door leading to garden, local tiling. | |||
| Stairs & Landing | Carpet. | |||
| Bedroom 1 | 12'1" x 10'1" (3.68m x 3.07m) to back of wardrobe Double glazing to front, built-in mirrored wardrobe, carpet, radiator, spotlights, power points. | |||
| | | |||
| Bedroom 2 | 9'1" x 12'0" (2.77m x 3.66m) Double glazing to rear, carpet, panelled wall, fireplace, radiator, power points, ceiling speakers / entertainment system. | |||
| | | |||
| Bedroom 3 | 10'1" x 9'1" (3.07m x 2.77m) Double glazing to front, carpet, fireplace, feature brick wall, power points. | |||
| | | |||
| Bathroom | 12'1" x 3'1" (3.68m x 0.94m) widens to 6'1" Loft access, frosted double glazing to rear, hot and cold mixer tap x2, walk in shower cubicle, twin ceramic hand wash basin and vanity unit, spotlights, radiator and towel rail, freestanding roll-top bath, high level WC, local tiling, mid wall panelling, tiled flooring. | |||
| | | |||
| | | |||
| Rear Garden | Stone patio area, decked area, pond, shed, laid to lawn, side access. | |||
| | | |||
| | |
IMPORTANT NOTICE
Descriptions of the property are subjective and are used in good faith as an opinion and NOT as a statement of fact. Please make further specific enquires to ensure that our descriptions are likely to match any expectations you may have of the property. We have not tested any services, systems or appliances at this property. We strongly recommend that all the information we provide be verified by you on inspection, and by your Surveyor and Conveyancer.
Bromley Office
428 Downham Way
Bromley
Kent
BR1 5HR
0208 697 8871
enquiries@descotia.com


