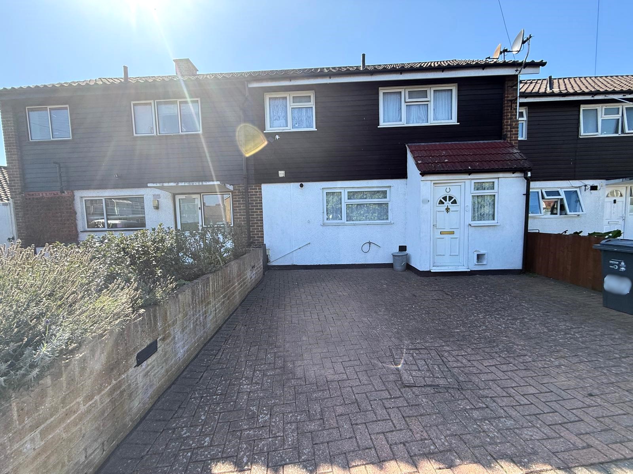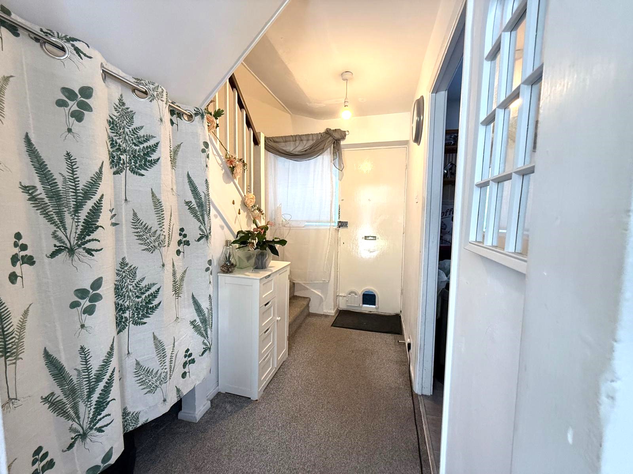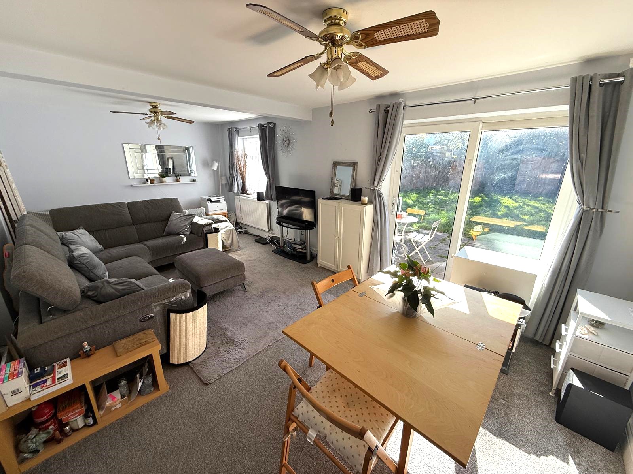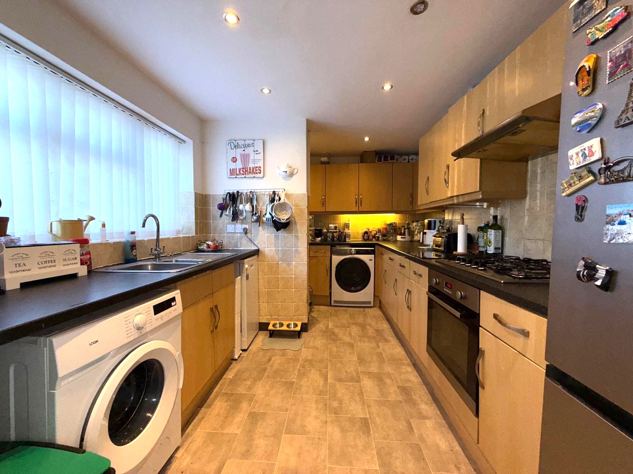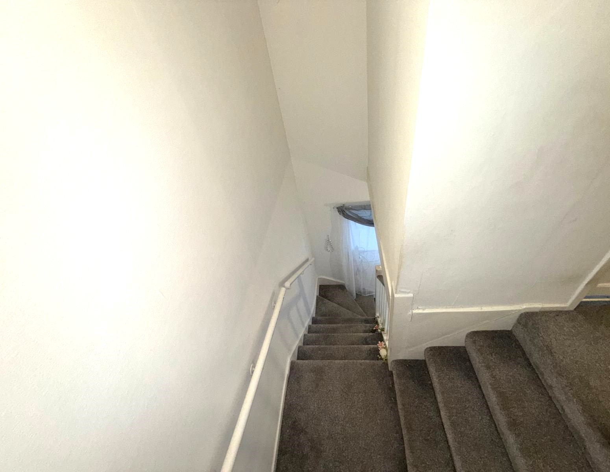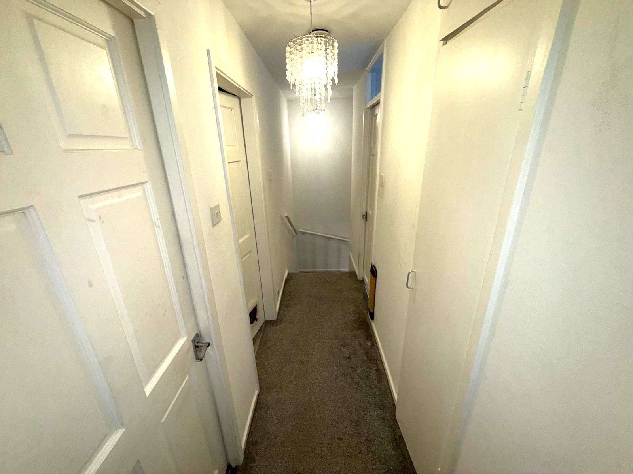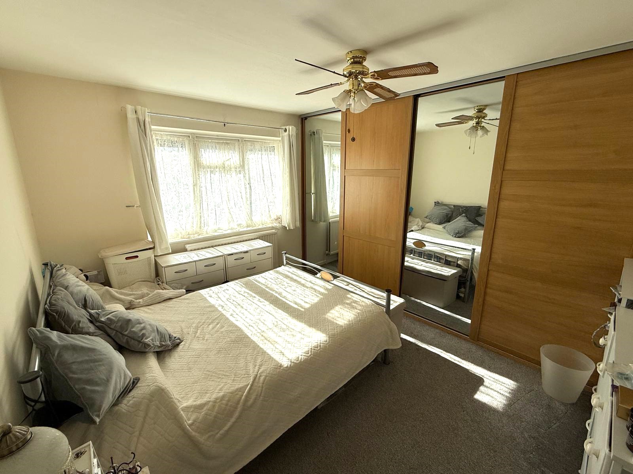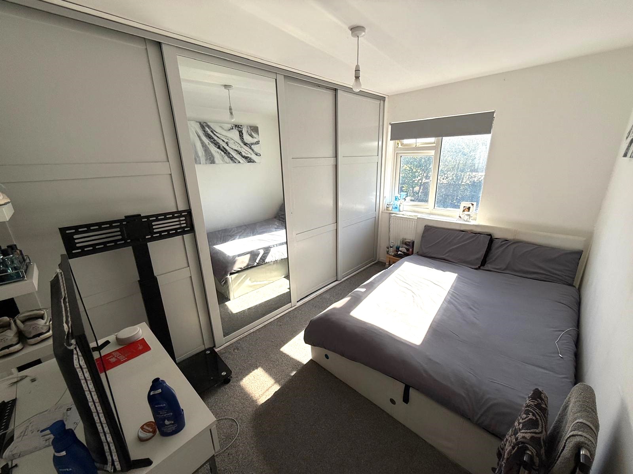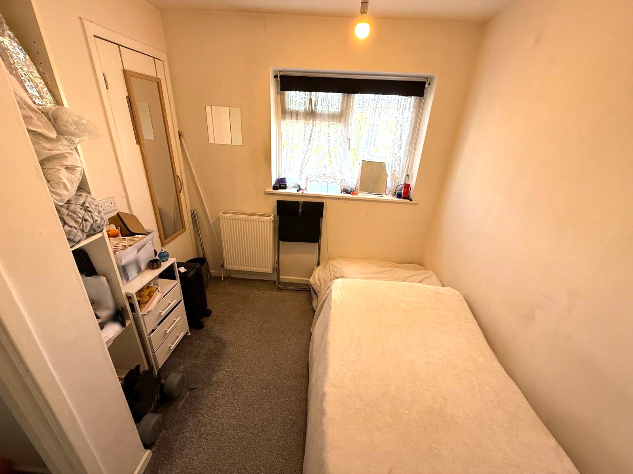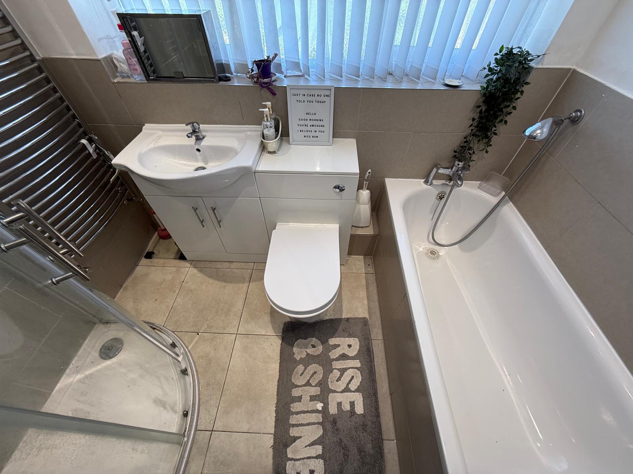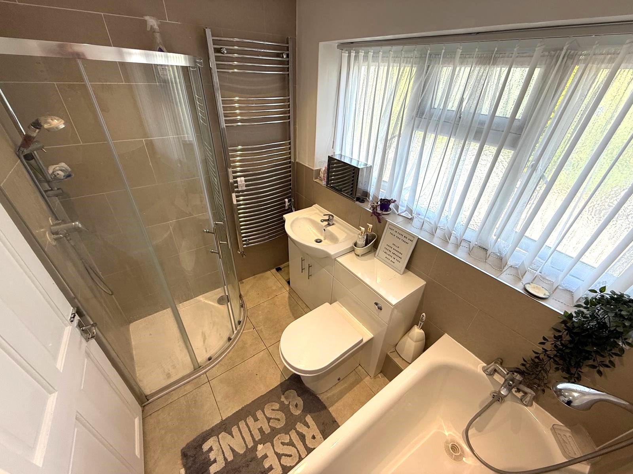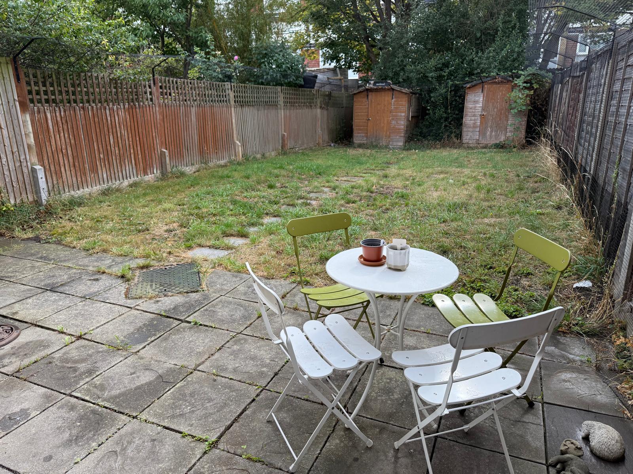3 Bedroom House For Sale in Croydon - £419,995
3 Bedroom Terraced House
13ft Fitted Kitchen & 20ft Lounge
4-piece Bathroom Suite
Good Size Rear Garden & Off-street Parking
Great Bus, Train & Tram Links
Shopping Facilities Nearby
Set within a quiet residential close, De scotia estate agents are delighted to be appointed as sole agents to list this well-maintained three bedroom terraced house. The property boasts three good size bedrooms, spacious 20ft lounge, 13ft fitted kitchen, four-piece bathroom suite, double glazing (where stated), gas central heating, a good size rear garden and off-street parking for at least one vehicle. Further benefits to include the property being conveniently located in close proximity to local shops (Tesco is just minutes away) and if you walk in the direction of Addiscombe, you will find plenty of restaurants, shops, Parkland, transport links and Croydon Town Centre which is again minutes away via, bus or tram. If you were to walk towards Elmers End and Beckenham you will find plenty of bus routes, Elmers End train station and from there you can shortly arrive via walking or bus into Beckenham High Street. There you will find plenty more eateries, health and fitness centres, Parkland (such as Kelsie Park) and shopping facilities, take in a film at the Odeon or dine out at one of the many great restaurants nearby. This is a great opportunity to purchase this as a first time buy or as a rental investment. Contact our office to arrange a viewing at your earliest convenience.
Total SDLT due
Below is a breakdown of how the total amount of SDLT was calculated.
Up to £125k (Percentage rate 0%)
£ 0
Above £125k up to £250k (Percentage rate 2%)
£ 0
Above £250k and up to £925k (Percentage rate 5%)
£ 0
Above £925k and up to £1.5m (Percentage rate 10%)
£ 0
Above £1.5m (Percentage rate 12%)
£ 0
Up to £300k (Percentage rate 0%)
£ 0
Above £300k and up to £500k (Percentage rate 0%)
£ 0
| Entrance | Pathway leading to UPVC double glazed front porch, double glazed window to front, cupboard and shelves, fitted carpet, solid wood door leading into hallway. | |||
| Hallway | Under-stair storage area, fitted carpet, power points. | |||
| Lounge | 20'9" x 12'0" (6.32m x 3.66m) Double glazed window to rear, 2x radiators, fitted carpet, power points, sliding double glazed patio door to rear. | |||
| Kitchen | 13'2" x 9'7" (4.01m x 2.92m) Double glazed windows to front, fitted wall and base units, spotlights, bowl half sink and drainer with mixer taps, V-ring gas hob, stainless steel hob and extractor fan, plumbed for washing machine, space for dishwasher and fridge freezer, rolled edge work-surface, Combi boiler, Tiled splashback, vinyl flooring, power points. | |||
| Staircase | Fitted carpet, single glazed window to front, handrail.
| |||
| Landing | Loft access, fitted carpets, cupboard, power points. | |||
| Bedroom 1 | 11'5" x 12'0" (3.48m x 3.66m) Double glazed windows to rear, built-in wardrobe, double radiator, fitted carpet, power points. | |||
| Bedroom 2 | 12'2" x 7'2" (3.71m x 2.18m) Double glazed windows to rear, built in wardrobe, double radiator, fitted carpet, power points. | |||
| Bedroom 3 | 8'9" x 7'9" (2.67m x 2.36m) Double glazed windows to front, storage cupboard, double radiator, fitted carpet, power points. | |||
| Bathroom | 7'8" x 5'4" (2.34m x 1.63m) Frosted double glazed windows to front, tile enclosed bath with shower attachment, low level WC, wash hand basin with storage cupboard, localised tiled walls, corner shower cubicle with thermostatic shower, heated towel rail, spotlights, tiled flooring. | |||
| | | |||
| Rear Garden | Mainly laid to lawn, patio area, 2x sheds. | |||
| Front & Parking | Water-point, brick paved driveway for 1+ vehicles.
|
IMPORTANT NOTICE
Descriptions of the property are subjective and are used in good faith as an opinion and NOT as a statement of fact. Please make further specific enquires to ensure that our descriptions are likely to match any expectations you may have of the property. We have not tested any services, systems or appliances at this property. We strongly recommend that all the information we provide be verified by you on inspection, and by your Surveyor and Conveyancer.
Bromley Office
428 Downham Way
Bromley
Kent
BR1 5HR
0208 697 8871
enquiries@descotia.com


