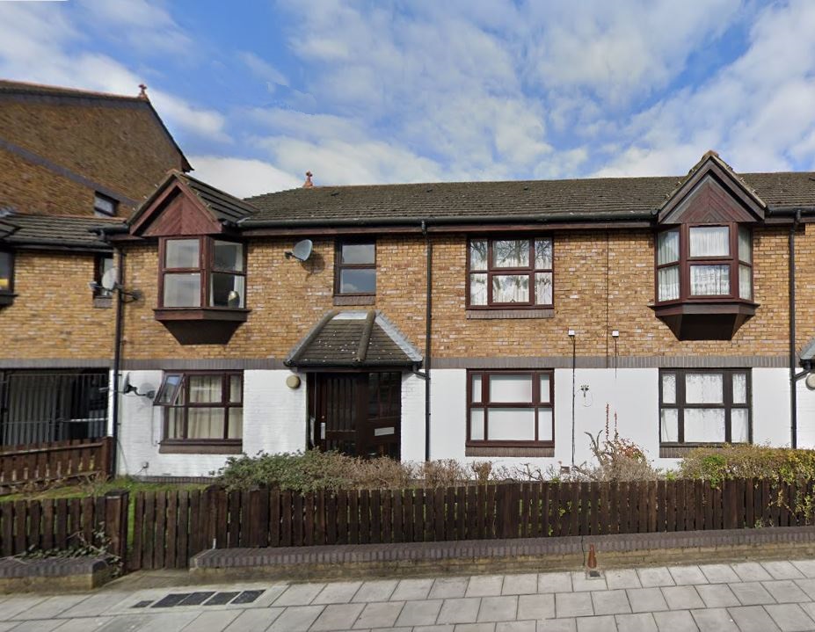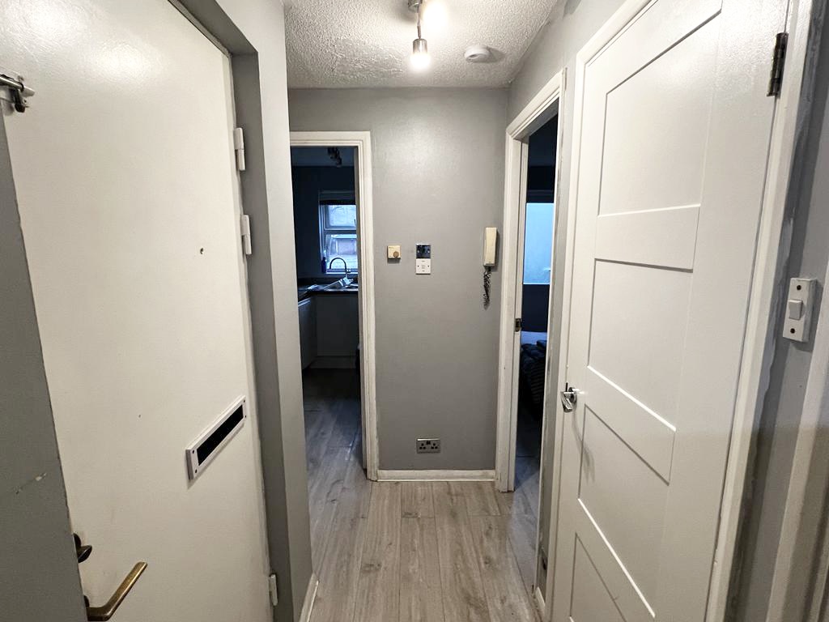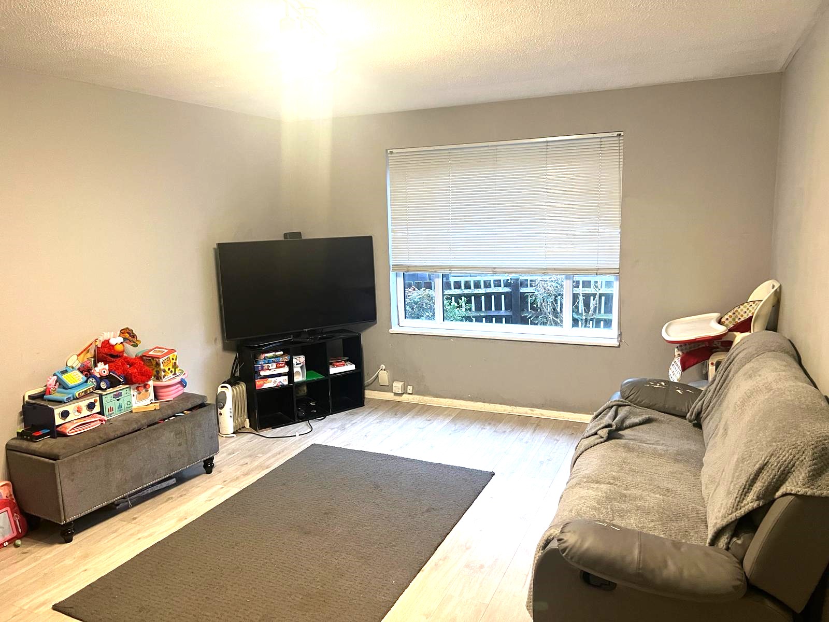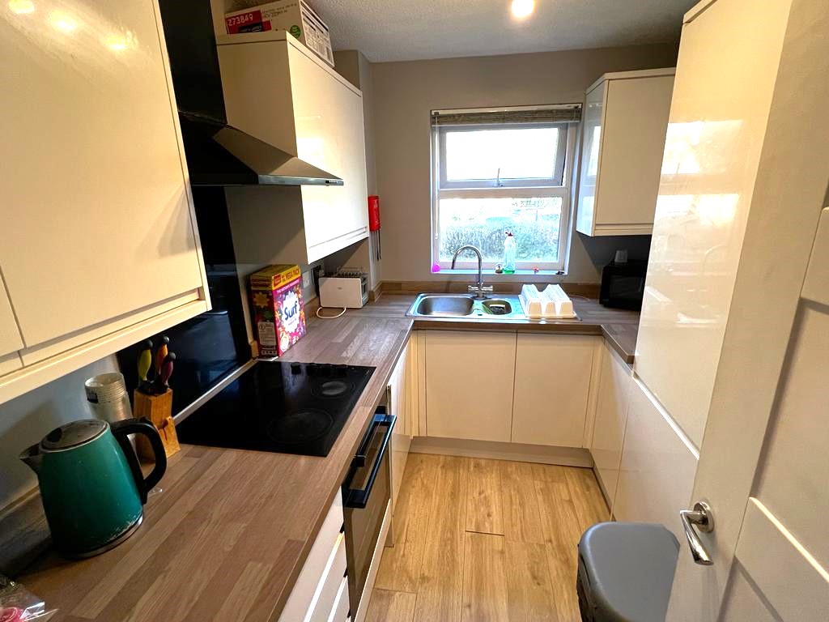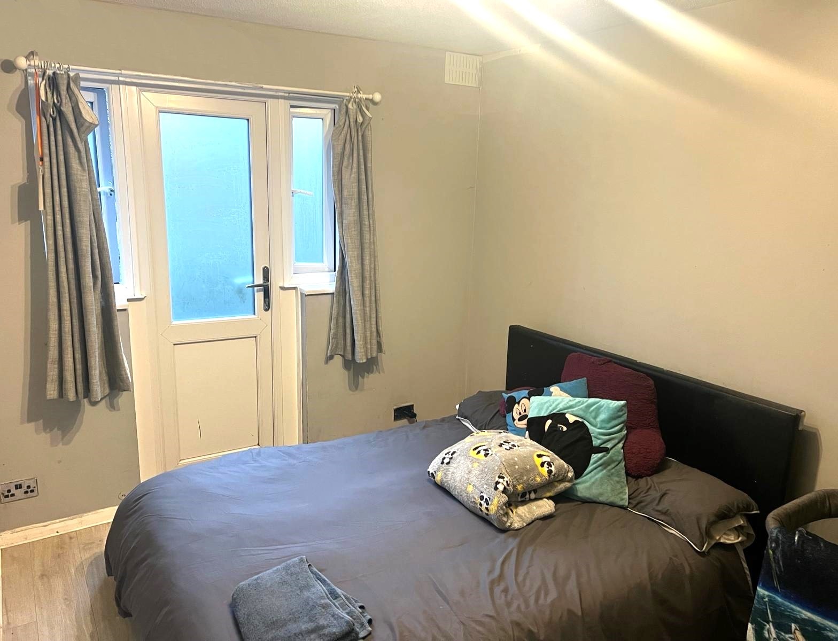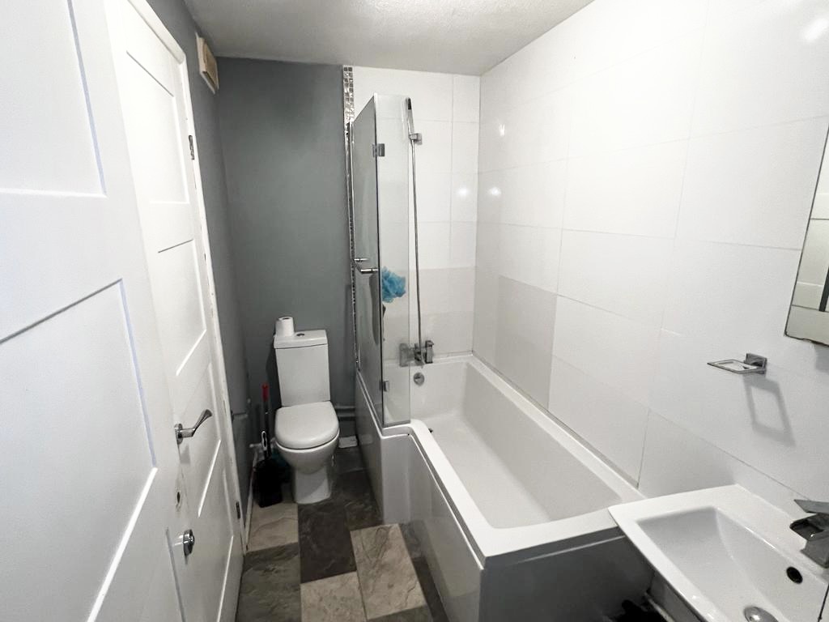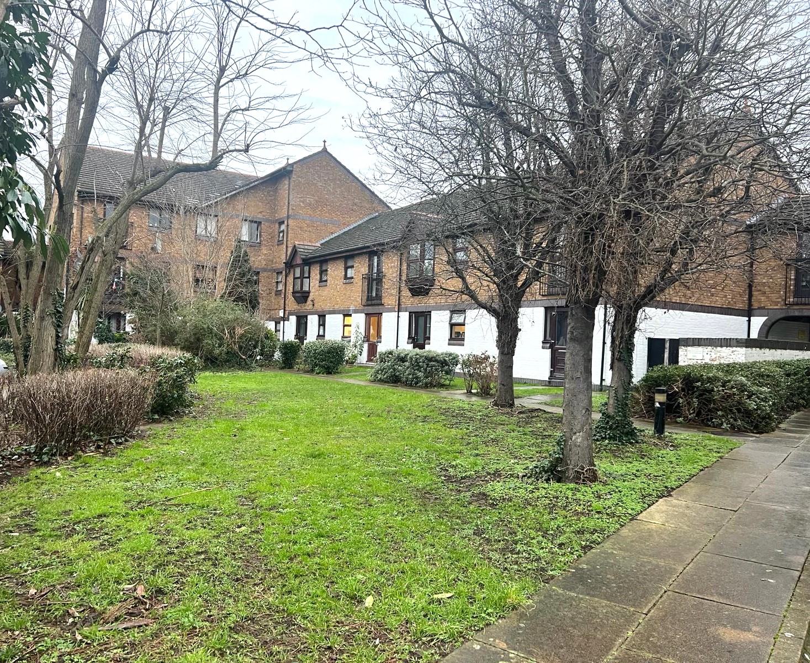1 Bedroom Flat Under Offer in Lewisham - £250,000
Well-presented purpose-built 1 bedroom flat
Spacious 14ft Lounge
Double glazing (where stated)
Modern fitted kitchen & bathroom
Allocated parking space
Close to Lewisham town centre
Excellent transport links
No onward chain
Conveniently located close to the heart of Lewisham town centre, De Scotia estate agents are delighted to offer for sale this well-presented, purpose-built 1 bedroom flat which boasts a modern fitted kitchen, modern bathroom suite, spacious double bedroom, 14ft lounge, double glazing (where stated), inbuilt ceiling heating and an allocated parking space. Further benefits include the property being situated in a great location, close to local shopping facilities. A short walk will take you into Lewisham town centre where you will encounter plenty more shopping facilities, health and fitness centres, restaurants, clothing stores and banking facilities. There's also a choice of transport links to pick from such as the DLR, overhead Lewisham train station, a variety of bus routes and taxi services. Local parks such as Ladywell Park is just a short walk away, but also Blackheath and Greenwich Park are just a bus or car ride away. If you like fresh produce and bespoke fashion / goods then check out the large outdoor market situated on Lewisham High Street as well. The property is offered with no onward chain and should appeal to first-time buyers or property investors alike. For more information or to book a viewing, please contact our office.
Total SDLT due
Below is a breakdown of how the total amount of SDLT was calculated.
Up to £125k (Percentage rate 0%)
£ 0
Above £125k up to £250k (Percentage rate 2%)
£ 0
Above £250k and up to £925k (Percentage rate 5%)
£ 0
Above £925k and up to £1.5m (Percentage rate 10%)
£ 0
Above £1.5m (Percentage rate 12%)
£ 0
Up to £300k (Percentage rate 0%)
£ 0
Above £300k and up to £500k (Percentage rate 0%)
£ 0
| Entrance | Communal pathway leading to communal door and hallway. | |||
| Hallway | 9'3" x 5'6" (2.82m x 1.68m) at widest point 2x storage cupboards, vinyl flooring, power points. | |||
| Lounge | 14'2" x 11'8" (4.32m x 3.56m) Double glazed windows to front, vinyl flooring, power points, ceiling heating. | |||
| Kitchen | 8'8" x 5'2" (2.64m x 1.57m) Double glazed window to rear, fitted wall and base units, integrated fridge/freezer, integrated washing machine, work surface, stainless steel sink and mixer tap, power points, vinyl flooring. | |||
| Bedroom | 13'0" x 8'3" (3.96m x 2.51m) Double glazed windows to rear, storage cupboard, power points, vinyl flooring, double glazed door leading to communal area, ceiling heating. | |||
| Bathroom | 8'3" x 5'0" (2.51m x 1.52m) Panel enclosed bath with shower attachment, shower screen, low-level WC, wash hand basin, storage cupboard access, tiled walls, vinyl flooring, shaver point. | |||
| Lease and Other Information | Lease: 963 Years remaining (approx.)
Maintenance for the year 2024: £1,756.94 (approx.)
Ground Rent: £210 per annum (approx. For the year 2024) |
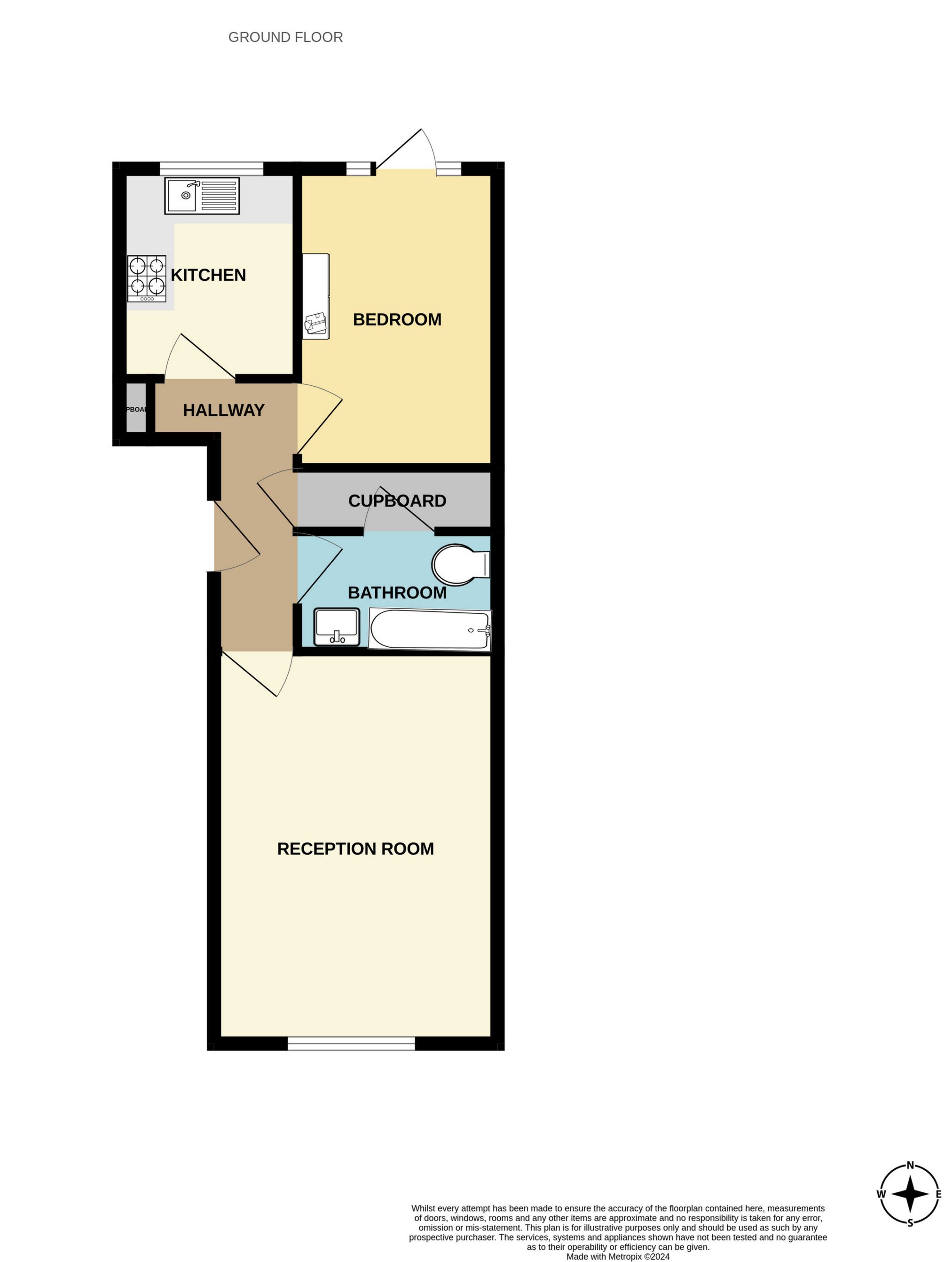
IMPORTANT NOTICE
Descriptions of the property are subjective and are used in good faith as an opinion and NOT as a statement of fact. Please make further specific enquires to ensure that our descriptions are likely to match any expectations you may have of the property. We have not tested any services, systems or appliances at this property. We strongly recommend that all the information we provide be verified by you on inspection, and by your Surveyor and Conveyancer.
Bromley Office
428 Downham Way
Bromley
Kent
BR1 5HR
0208 697 8871
enquiries@descotia.com


