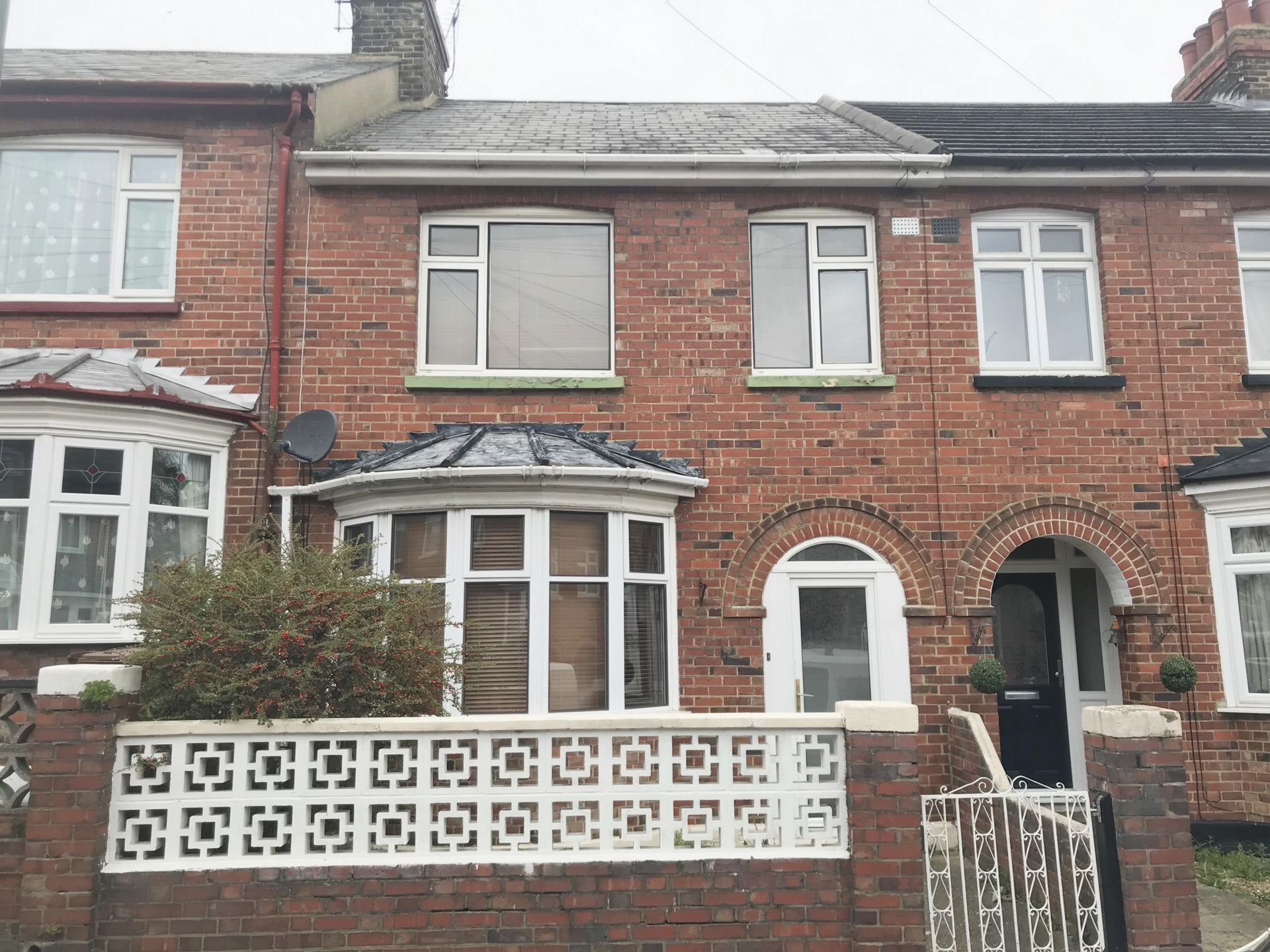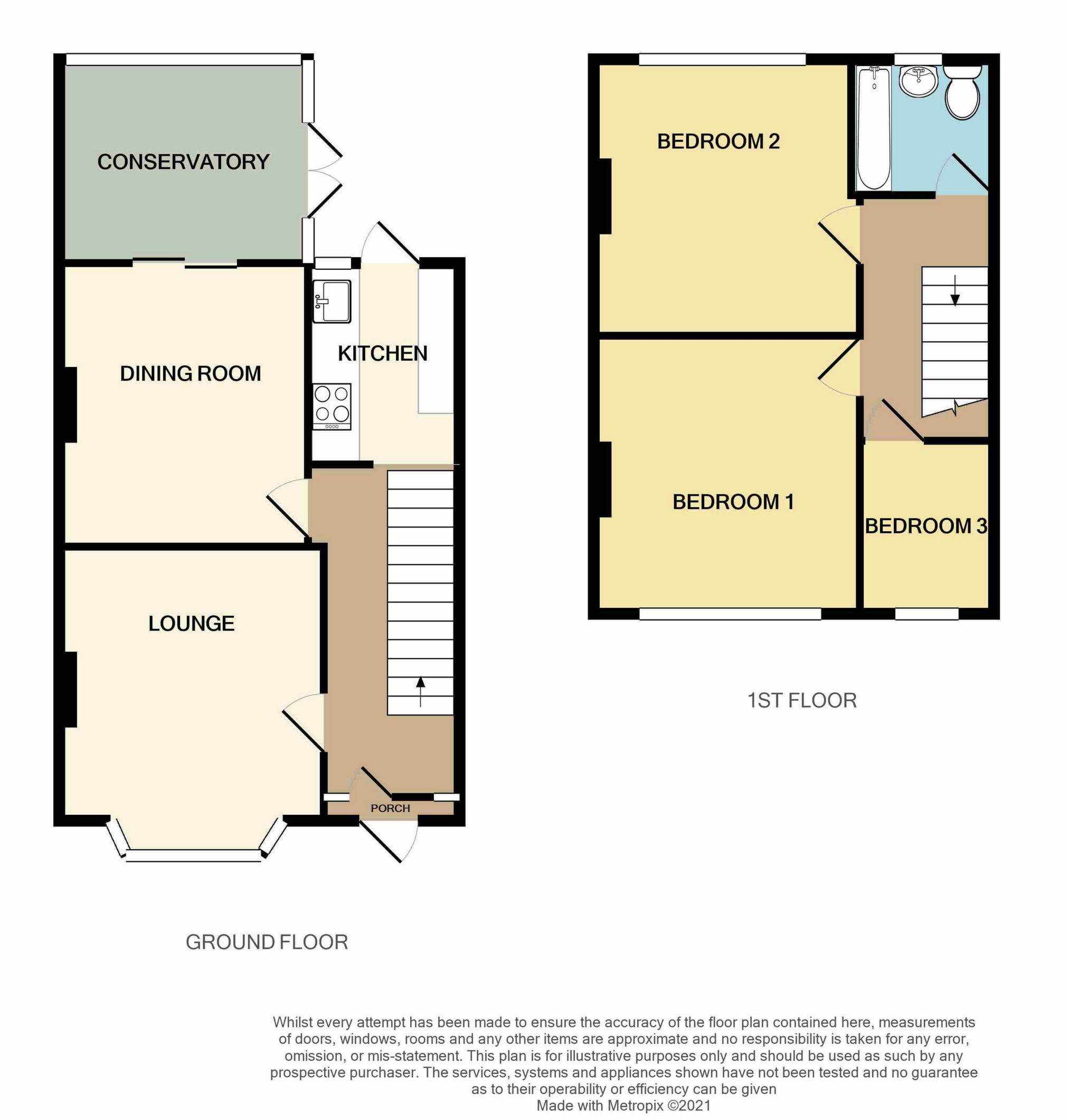3 Bedroom Terraced Under Offer in Gillingham - Offers in excess of £240,000

CHAIN FREE
THREE BEDROOM HOUSE
DOUBLE GLAZING
GAS CENTRAL HEATING
ENQUIRE ONLINE!
*Offers in Excess of £240,000* CHAIN FREE & IDEAL FIRST TIME BUYERS OR INVESTMENT. De Scotia Estate Agents are delighted to bring to the sales market this three bedroom mid terrace house, the property comprises of two reception rooms, three bedrooms, kitchen and bathroom, further benefits include gas central heating, double glazing. Situated within easy access to m2 coast and London bound, Medway hospital, Gillingham Park and local transport links. Enquire online to arrange a viewing.
Total SDLT due
Below is a breakdown of how the total amount of SDLT was calculated.
Up to £125k (Percentage rate 0%)
£ 0
Above £125k up to £250k (Percentage rate 2%)
£ 0
Above £250k and up to £925k (Percentage rate 5%)
£ 0
Above £925k and up to £1.5m (Percentage rate 10%)
£ 0
Above £1.5m (Percentage rate 12%)
£ 0
Up to £300k (Percentage rate 0%)
£ 0
Above £300k and up to £500k (Percentage rate 0%)
£ 0
| Entrance | | |||
| Lounge | 13'8" x 10'7" (4.17m x 3.23m) laminate flooring, radiator, pendant lighting, power points | |||
| Dining Room | 11'5" x 10'7" (3.48m x 3.23m) laminate flooring, build in cupboards, pendant lighting, power points, sliding double glazed door leading to conservatory | |||
| Bathroom | 5'9" x 5'8" (1.75m x 1.73m) vinyl flooring, low level w.c, basin with taps, bath with taps, frosted window to rear, pendant lighting | |||
| Kitchen | 5'9" x 7'8" (1.75m x 2.34m) laminate flooring, cooker, electric hob, space for fridge and washing machine, wall and base units, pendant lighting, power points, double glazed upvc door to garden | |||
| Landing | carpet, loft hatch | |||
| Bedroom 1 | 10'7" x 11'3" (3.23m x 3.43m) carpet, glazed to front, radiator, power points, pendant lighting | |||
| Bedroom 2 | 11'5" x 10'7" (3.48m x 3.23m) carpet, radiator, glazed to rear, boiler wall hung, built in cupboard, power points | |||
| Bedroom 3 | 5'5" x 7'3" (1.65m x 2.21m) carpet, glazed to front, radiator, power points, pendant lighting | |||
| Conservatory | 10'4" x 8'8" (3.15m x 2.64m) tiled floor, glazed, power points | |||
| Garden | paved area, mainly laid to lawn, metal shed, rear access |

IMPORTANT NOTICE
Descriptions of the property are subjective and are used in good faith as an opinion and NOT as a statement of fact. Please make further specific enquires to ensure that our descriptions are likely to match any expectations you may have of the property. We have not tested any services, systems or appliances at this property. We strongly recommend that all the information we provide be verified by you on inspection, and by your Surveyor and Conveyancer.
Bromley Office
428 Downham Way
Bromley
Kent
BR1 5HR
0208 697 8871
enquiries@descotia.com



