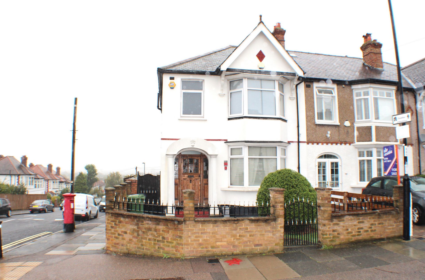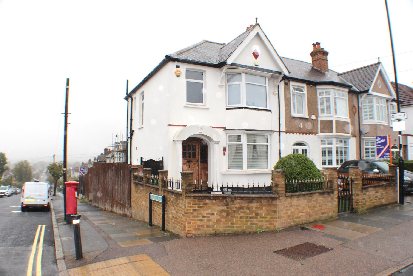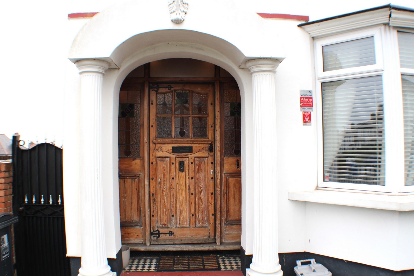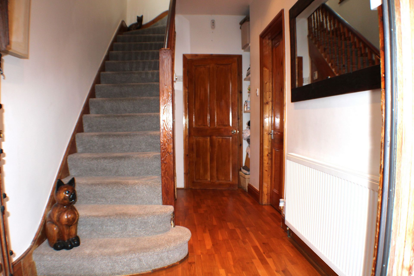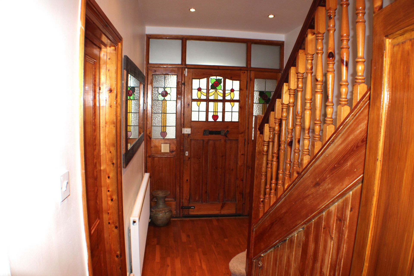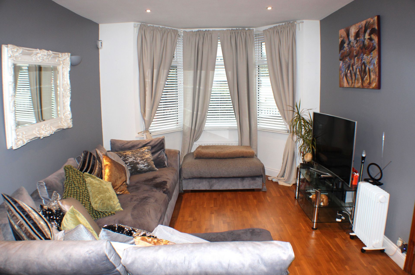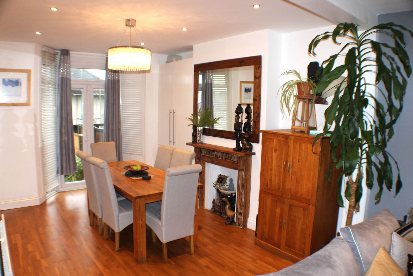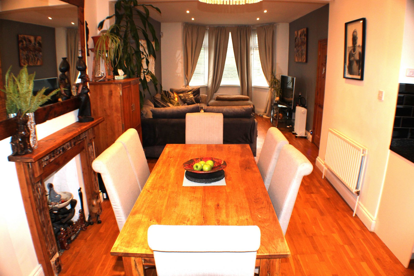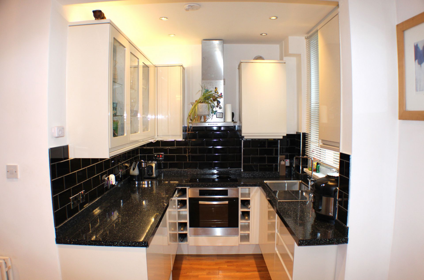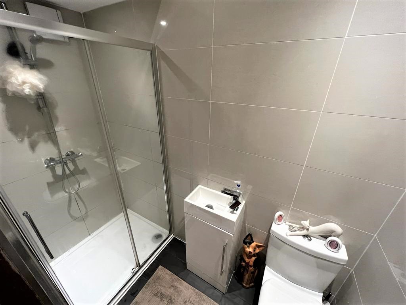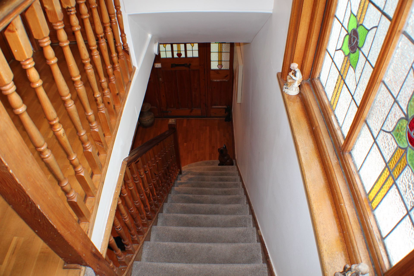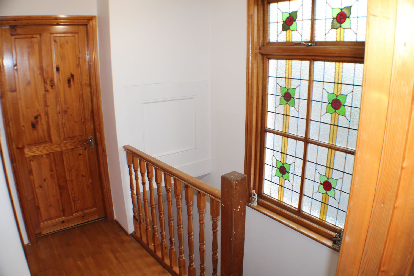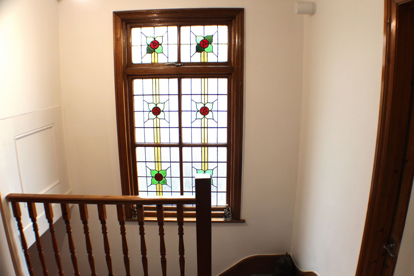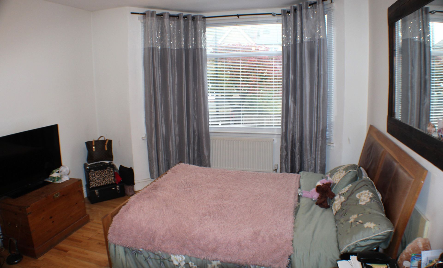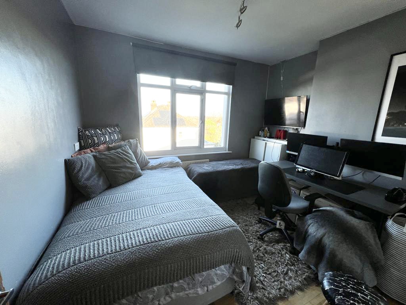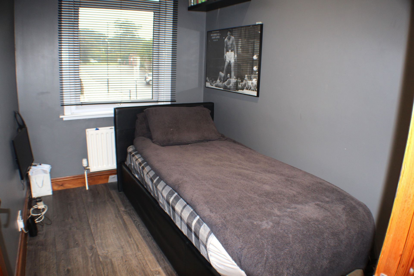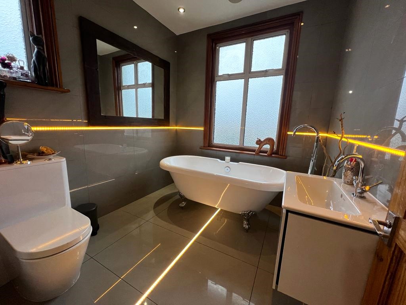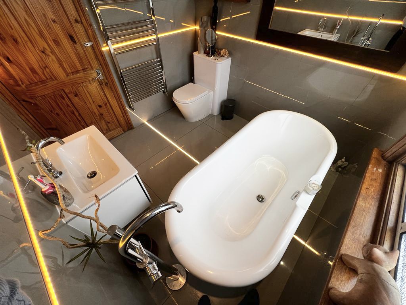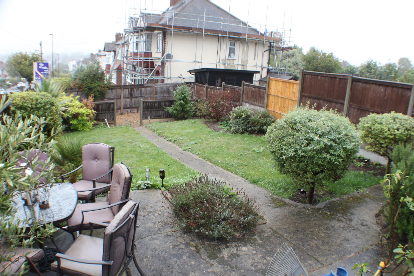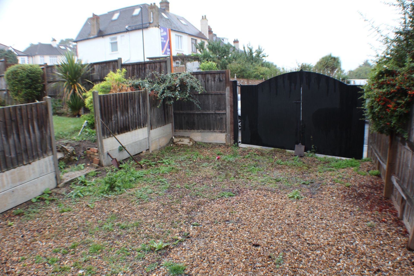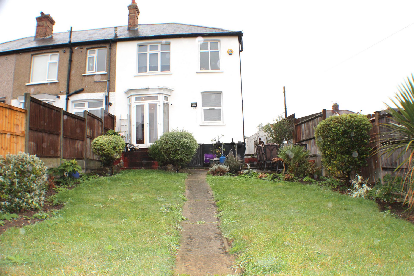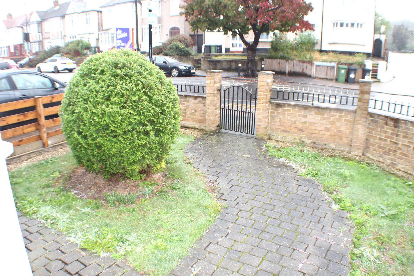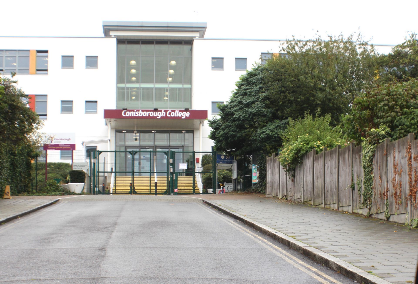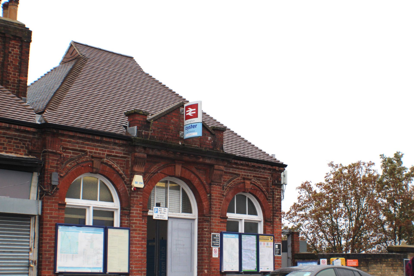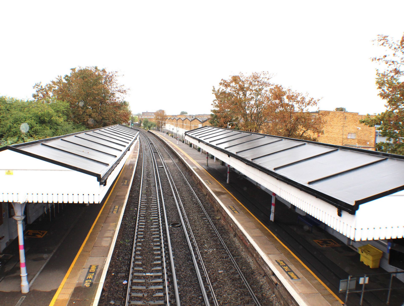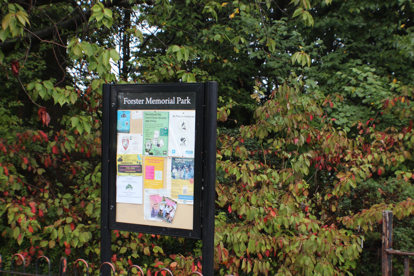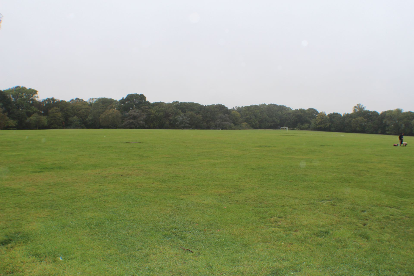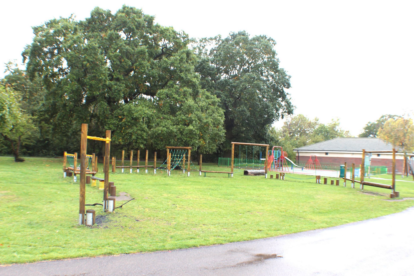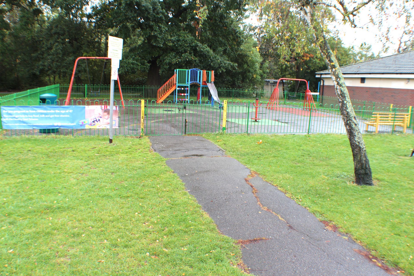Three Bedroom 1930s End of Terrace House
Through-Lounge & Fitted Kitchen
Family Bathroom & Downstairs Shower Room
Double Glazing (where stated)
Off-street Parking to Rear
No Onward Chain
De Scotia Estate Agents are truly delighted to offer onto the sales market this fabulous three bedroom end of terrace house. The property boasts three bedrooms, three-piece family bathroom, downstairs three-piece shower room and through-lounge with a fitted modern kitchen. Further benefits include double glazing where stated, good size front and rear garden with side access and gated off-street parking to the rear. This property has scope for a loft conversion and rear extension. In addition to this, the property is conveniently situated within close proximity to local secondary and primary schools, local shops, parkland, bus routes and a choice of train station. Catford town centre is just minutes away where you will find a further array of shops, health centres, restaurants, banking facilities and plenty of bus routes. This property is offered chain free.
Total SDLT due
Below is a breakdown of how the total amount of SDLT was calculated.
Up to £250k (Percentage rate 0%)
£ 0
Above £250k and up to £925k (Percentage rate 5%)
£ 0
Above £925k and up to £1.5m (Percentage rate 10%)
£ 0
Above £1.5m (Percentage rate 12%)
£ 0
Up to £425k (Percentage rate 0%)
£ 0
Above £425k and up to £625k (Percentage rate 0%)
£ 0
| Entrance | Pathway leading to wood panelled front door. | |||
| Hallway | 13'3" x 6'4" (4.04m x 1.93m) Under-stair storage, radiator, wooden flooring and power points. | |||
| Hallway | | |||
| Through-Lounge | 31'0" x 11'6" (9.45m x 3.51m) Lounge area Double glazed bay windows to front, spotlights, radiator, wooden flooring and power points. Dining area Spotlights, radiator, fitted cupboard, wooden flooring and double glazed French doors leading to garden. | |||
| Through-Lounge | | |||
| Through-Lounge | | |||
| Shower Room (ground floor) | Shower cubicle, low-level WC, wash hand basin, tiled walls and tiled flooring. | |||
| Kitchen | 7'9" x 7'0" (2.36m x 2.13m) Double glazed window to rear, fitted wall and base units, sink and drainer, plumbing for washing machine, oven, hob, extractor fan, rolled edge work surface, power points and tiled splash-back. | |||
| Stairs | Fitted carpet. | |||
| Landing | Stain glass window to side, loft access and wooden flooring. | |||
| Landing | | |||
| Bedroom 1 | 15'6" x 11'7" (4.72m x 3.53m) Double glazed bay window to front, radiator, laminate wood flooring and power points. | |||
| Bedroom 2 | 9'5" x 9'9" (2.87m x 2.97m) Double glazed window to rear, radiator, wooden flooring and power points. | |||
| Bedroom 3 | 9'1" x 6'3" (2.77m x 1.91m) Double glazed window to front, radiator, wooden flooring and power points. | |||
| Bathroom | 7'3" x 8'0" (2.21m x 2.44m) Double glazed window to side and rear, freestanding bath, low-level WC wash hand basin, speakers on ceiling, heated towel rail, ambient lighting, tiled walls and tiled flooring. | |||
| Bathroom | | |||
| Front Garden | Side access gate, grassed area and path leading to front door. | |||
| Rear Garden | Mainly laid to lawn with shrub borders, pathway leading to rear off-street parking (gated).
| |||
| Rear Garden | | |||
| Parking | Off-street parking for a few vehicles. |
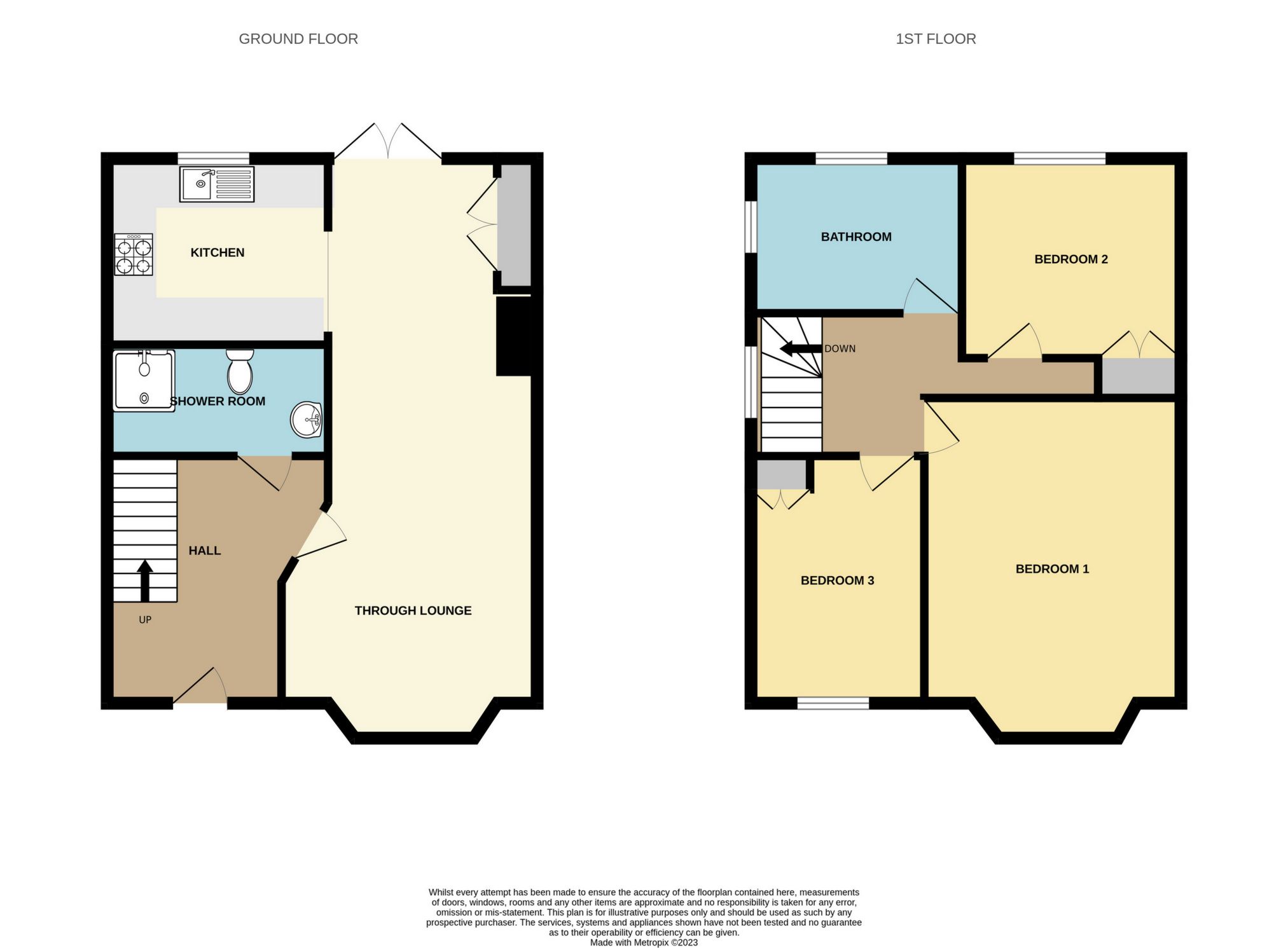
IMPORTANT NOTICE
Descriptions of the property are subjective and are used in good faith as an opinion and NOT as a statement of fact. Please make further specific enquires to ensure that our descriptions are likely to match any expectations you may have of the property. We have not tested any services, systems or appliances at this property. We strongly recommend that all the information we provide be verified by you on inspection, and by your Surveyor and Conveyancer.
Bromley Office
428 Downham Way
Bromley
Kent
BR1 5HR
0208 697 8871
enquiries@descotia.com
Camberwell Office
315 Camberwell road
Camberwell
London
SE5 0HQ
0203 434 2315
enquiries@descotia.com


