 Tel: 0208 697 8871
Tel: 0208 697 8871
Boyland Road, Bromley, Kent, BR1
Under Offer - Freehold - £415,000
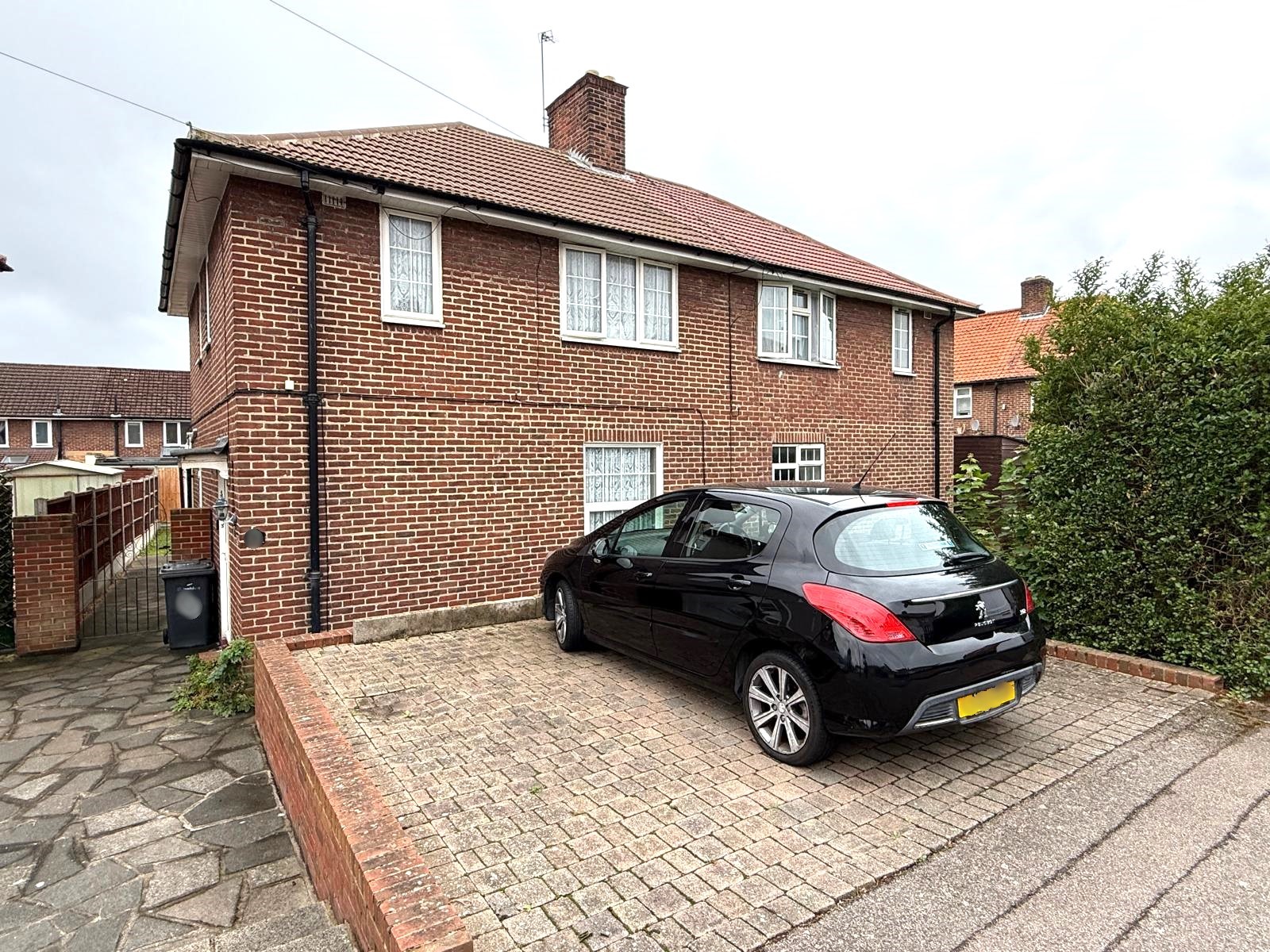
3 Bedrooms, 2 Receptions, 1 Bathroom, Semi Detached, Freehold
Set within a quiet residential road, De Scotia estate agents are delighted to be instructed to list for sale this spacious three bedroom, 2/3 reception room semi-detached house. The property requires some minor updates, but boasts a modern fitted kitchen, a modern three-piece bathroom suite, double glazing (where stated), gas central heating, two reception rooms, a conservatory and off-street parking. The property is situated in close proximity to local primary schools and easy access to secondary schools. Further benefits include the property being close to local shops, health and fitness centres, Parkland and bus routes. Grove Park mainline station and Beckenham Hill station are the local Train stations. If you want to shop on a bigger scale, then Bromley Town Centre is minutes away via bus or car, where you will be spoilt for choice with an array of restaurants, clothing stores, grocery stores, cinema, theatre and Parkland as well as plenty of bus routes and a further two train stations.

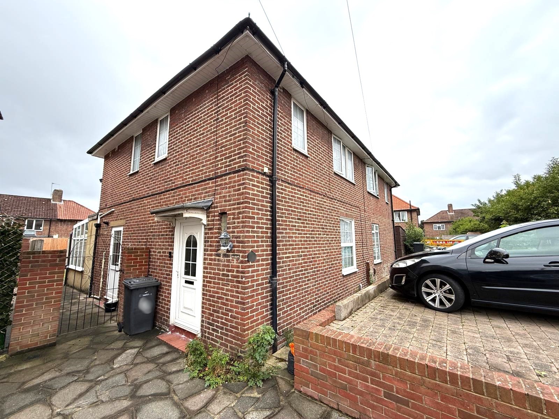
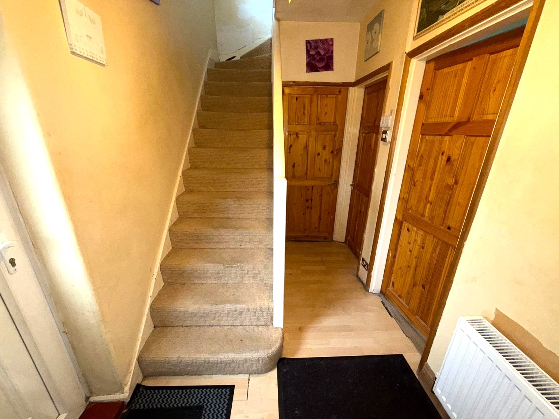
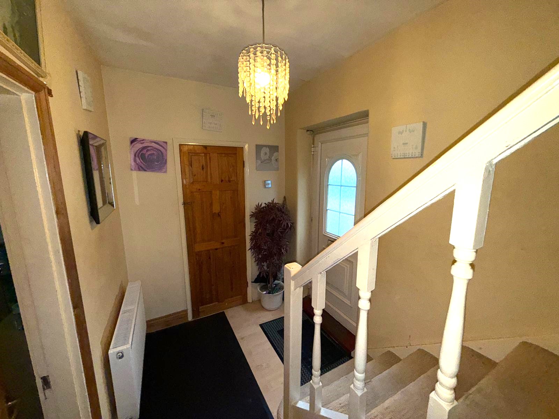
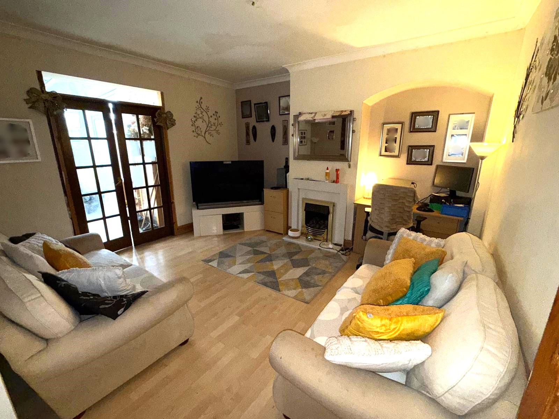
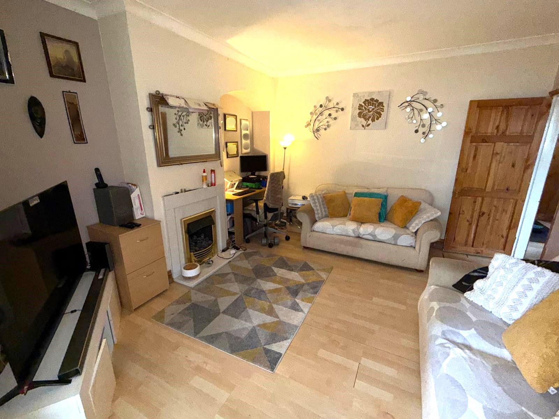
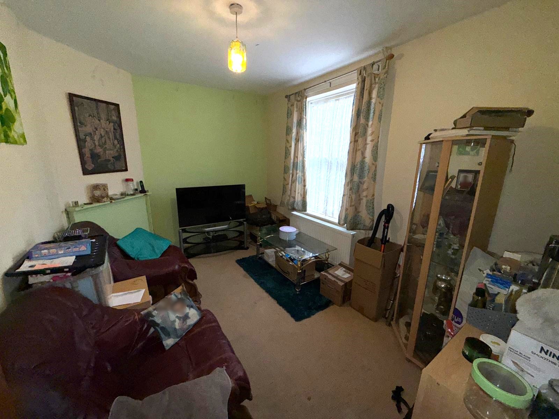
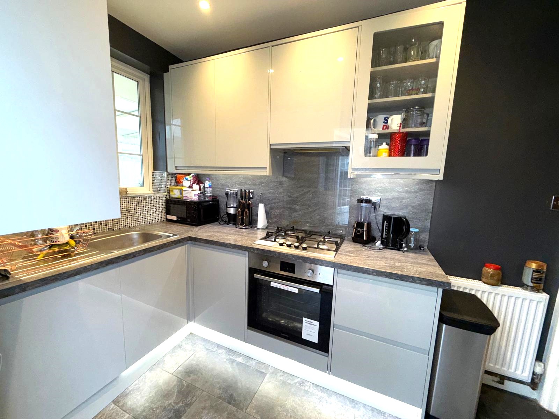
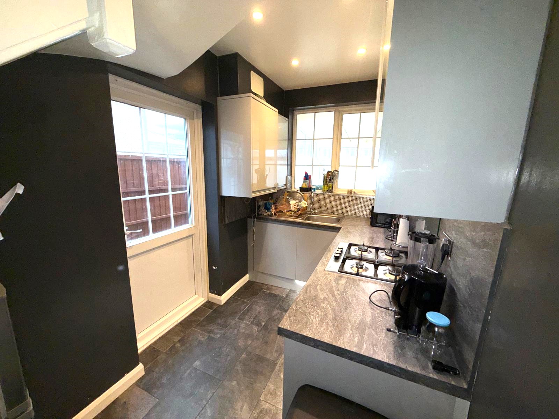
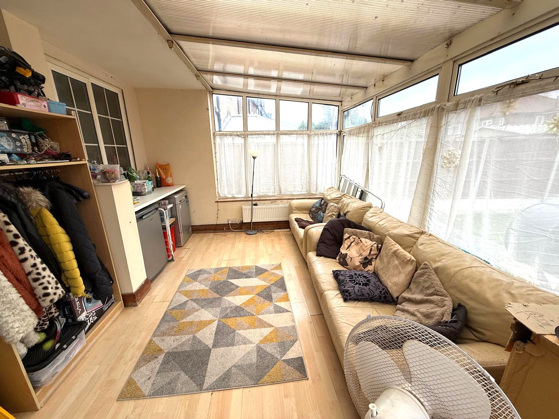
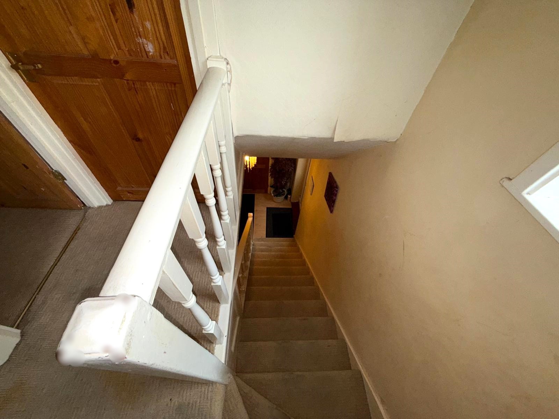
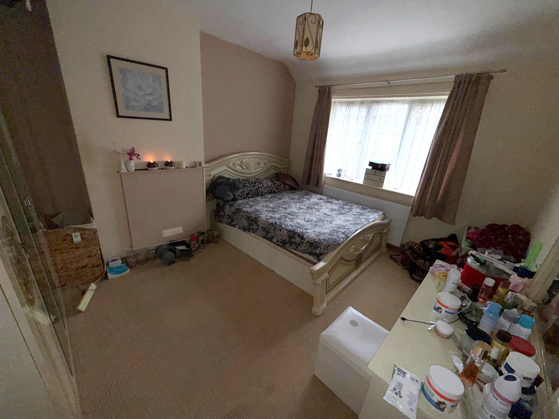
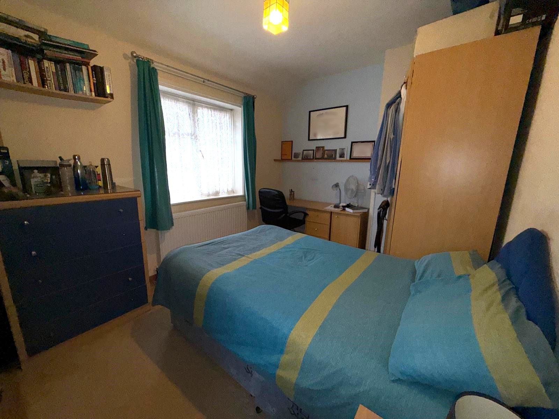
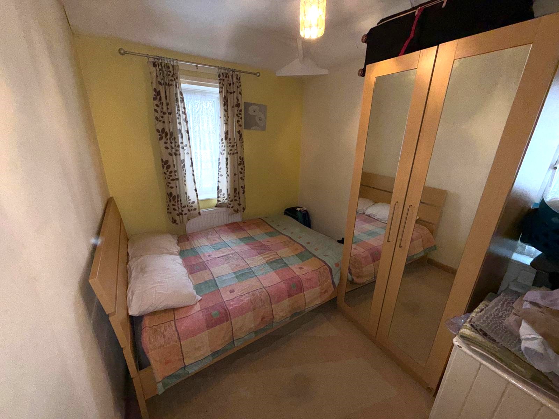
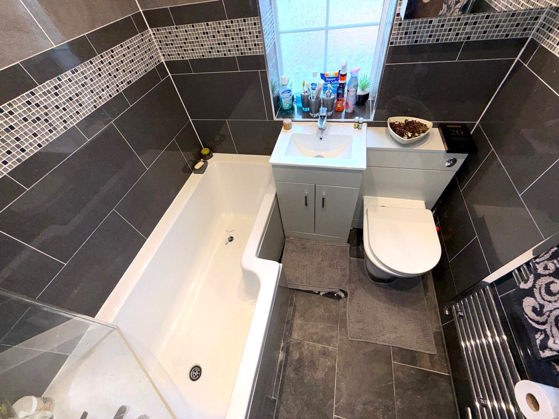
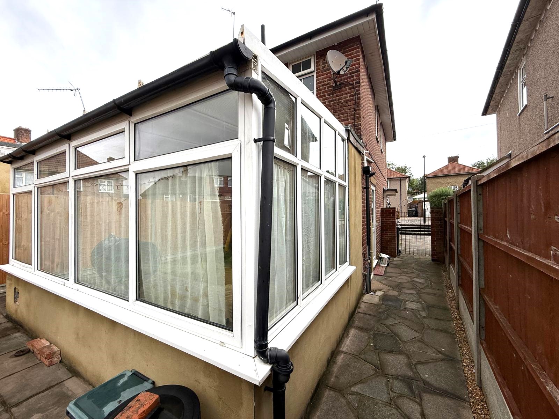
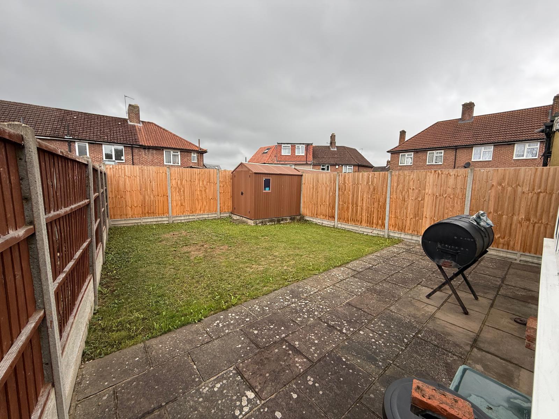
| Entrance | Pathway leading to UPVC double glazed front door.
| |||
| | | |||
| Hallway | Storage cupboard, under stairs storage, double radiator, laminate flooring.
| |||
| | | |||
| Lounge | 13'1" x 12'6" (3.99m x 3.81m) Coving, gas coal effect fireplace, double radiator, French doors leading to Conservatory, laminate flooring, power points. | |||
| | | |||
| Dining room | 12'6" x 9'2" (3.81m x 2.79m) Double glazed windows to front, double radiator, fitted carpet, power Points. | |||
| Kitchen | 9'9" x 6'6" (2.97m x 1.98m) Double glazed windows to rear, spotlights, grey wall and base units, stainless steel electric oven, stainless steel gas hob and extractor fan, stainless steel sink, integrated washing machine, marble effect work-surface with matching splashback, tile flooring, power points, UPVC door to side. | |||
| | | |||
| Conservatory | 14'3" x 11'3" (4.34m x 3.43m) Double glazed windows to side and rear, double glazed French doors leading to rear garden, laminate flooring, work-surface, double radiator, plumbing for washing machine, power points. | |||
| Staircase | Fitted carpet.
| |||
| Landing | Loft access, frosted window to side, fitted carpet.
| |||
| Bedroom 1 | 11'0" x 13'5" (3.35m x 4.09m) Double glazed windows to front, single radiator, carpet, power points. | |||
| Bedroom 2 | 12'9" x 9'11" (3.89m x 3.02m) Double glazed windows to rear, single radiator, fitted carpet, power points. | |||
| Bedroom 3 | 10'0" x 7'7" (3.05m x 2.31m) Double glazed windows to rear and side, single radiator, fitted carpet, power points. | |||
| Bathroom | Frosted double glazed window to rear, panel enclosed bath with shower area, thermostatic shower with glass shower screen, spotlights, low level WC, wash hand basin and mixer tap with storage Cupboard, chrome heated towel rail, tiled walls, tiled flooring.
| |||
| Rear Garden | Patio area with grass area, shed to remain, side access gate.
| |||
| | | |||
| Parking | Off-street parking to front. |
428 Downham Way
Bromley
Kent
BR1 5HR