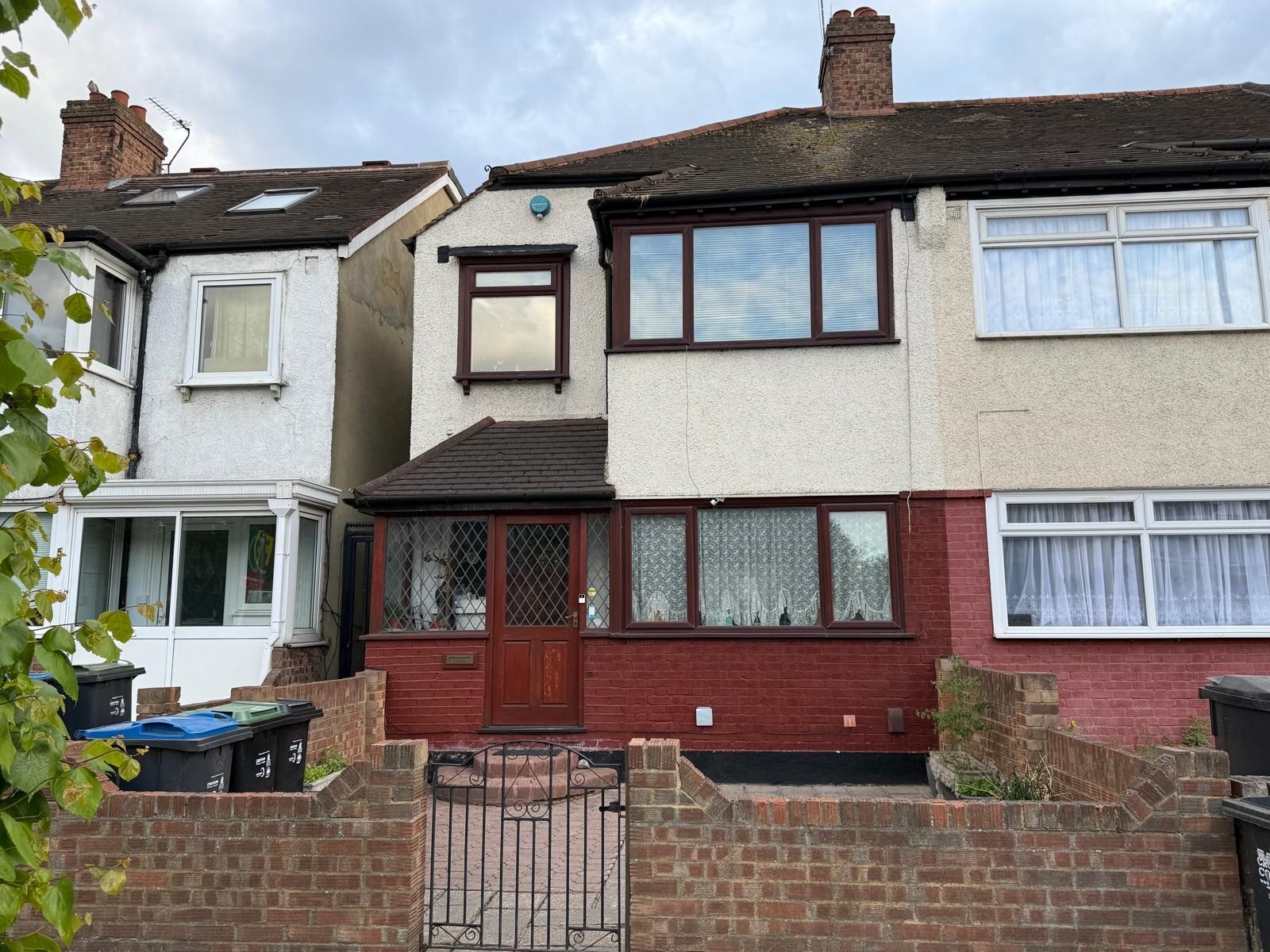 Tel: 0208 697 8871
Tel: 0208 697 8871
Mitcham Road, Croydon, Surrey, CR0
Under Offer - Freehold - £450,000

3 Bedrooms, 1 Reception, 1 Bathroom, End Of Terrace, Freehold
De Scotia Estate Agents are delighted to offer this three bedroom end of terrace house onto the sales market. The property comprises of three bedrooms, bathroom, kitchen and through-lounge. Additional benefits include double glazing (where stated), gas central heating, solid wood flooring (where stated) and a garage to the rear. The property is also offered with no onward chain. Please contact our office to arrange a viewing at your earliest convenience.

| Entrance | Porch.
| |||
| Hallway | Timber front door leading to porch, solid wood flooring.
| |||
| Through-lounge | 10'1" x 25'3" (3.07m x 7.70m) Double glazing to front, fireplace, solid wood flooring, spotlights, coving, radiator, power points. | |||
| Kitchen | 9'0" x 5'11" (2.74m x 1.80m) Wall and base mounted units, rolled-edge worktops, stainless steel sink and drainer, local tiling, power points, space for washing machine and fridge freezer. | |||
| Stairs | | |||
| Landing | Laminate flooring, loft access, coving.
| |||
| Bedroom 1 | 14'0" x 10'0" (4.27m x 3.05m) into recess Double glazing to front and side, radiator, carpet, spotlights, power points. | |||
| Bedroom 2 | 12'1" x 10'0" (3.68m x 3.05m) into recess Double glazing to rear, radiator, laminate flooring, power points. | |||
| Bedroom 3 | 8'1" x 7'0" (2.46m x 2.13m) Double glazing to front, laminate flooring, radiator, power points. | |||
| Bathroom | 7'1" x 5'11" (2.16m x 1.80m) Frosted double glazing to rear, panel enclosed bath, hand wash basin, solid wood flooring, radiator, low level WC. | |||
| Rear Garden | Patio area, side access.
| |||
| Garage / Parking | Garage to rear. |
Branch Address
428 Downham Way
Bromley
Kent
BR1 5HR
428 Downham Way
Bromley
Kent
BR1 5HR
Reference: RIGHT_002331
IMPORTANT NOTICE
Descriptions of the property are subjective and are used in good faith as an opinion and NOT as a statement of fact. Please make further enquiries to ensure that our descriptions are likely to match any expectations you may have of the property. We have not tested any services, systems or appliances at this property. We strongly recommend that all the information we provide be verified by you on inspection, and by your Surveyor and Conveyancer.