 Tel: 0208 697 8871
Tel: 0208 697 8871
Grimston Gardens, Folkestone, CT20
Let Agreed - £950 pcm Tenancy Info
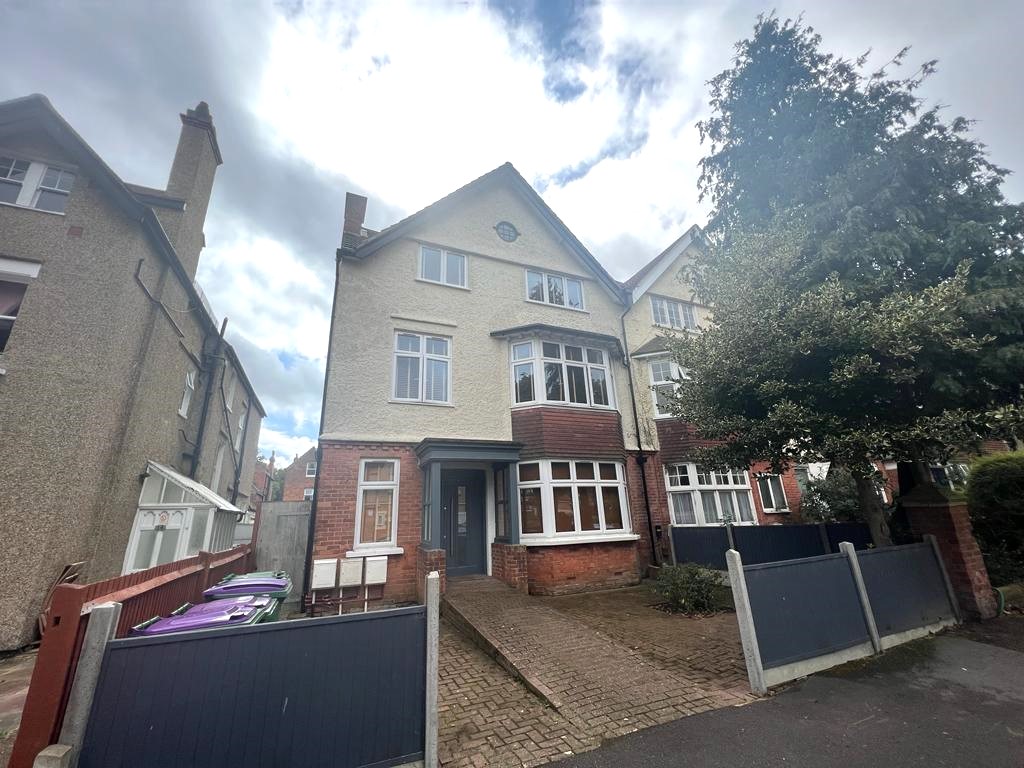
2 Bedrooms, 1 Reception, 1 Bathroom, Flat, Unfurnished
De Scotia estate agents are delighted to offer this extremely well presented two bedroom apartment onto the lettings market. A brief description is as follows, two bedrooms, lounge, kitchen, separate shower room and WC. Additional benefits include double glazing, gas central heating and communal gardens. The property is situated in the desirable West-End of Folkestone offering great access to the towns shops and beach. There is easy access to Folkestone Central train station, M20, motorway and Channel Tunnel terminal. Enquire Online Only.

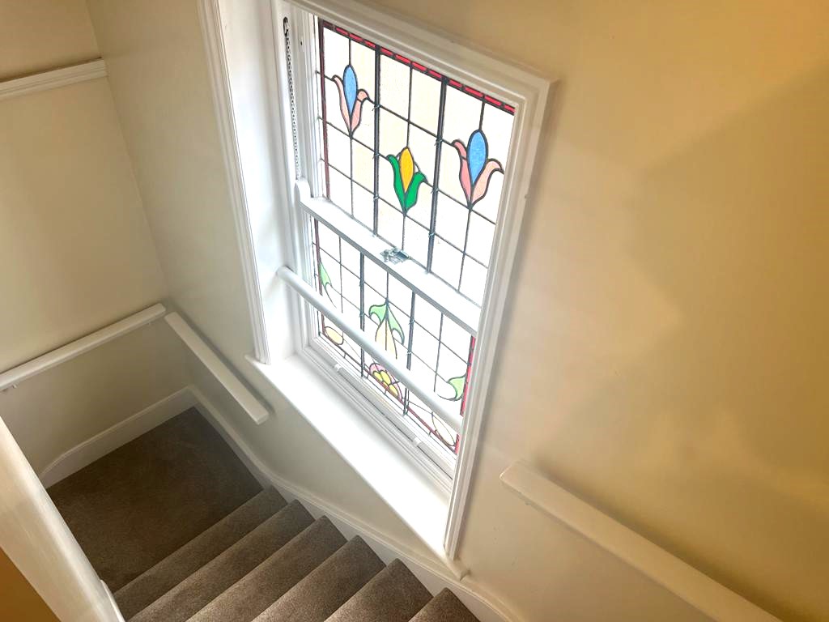
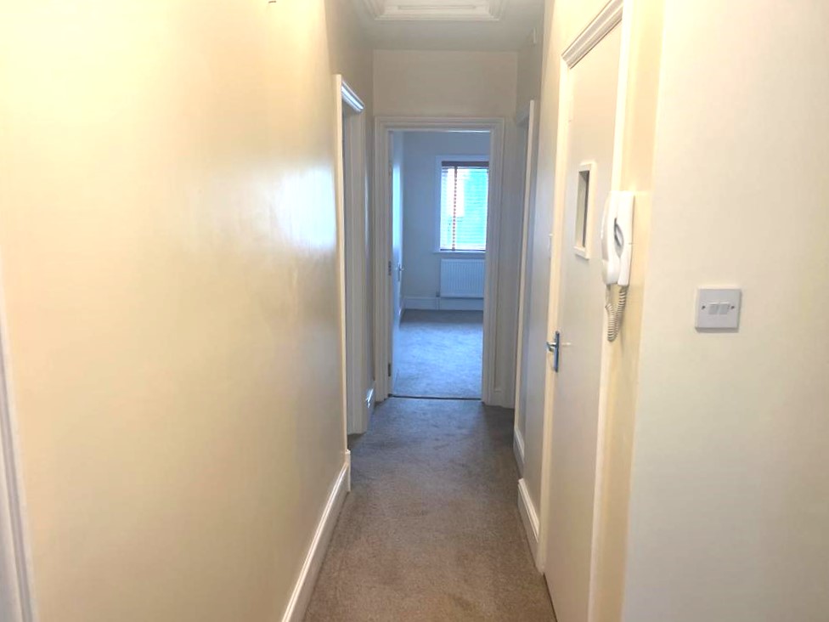
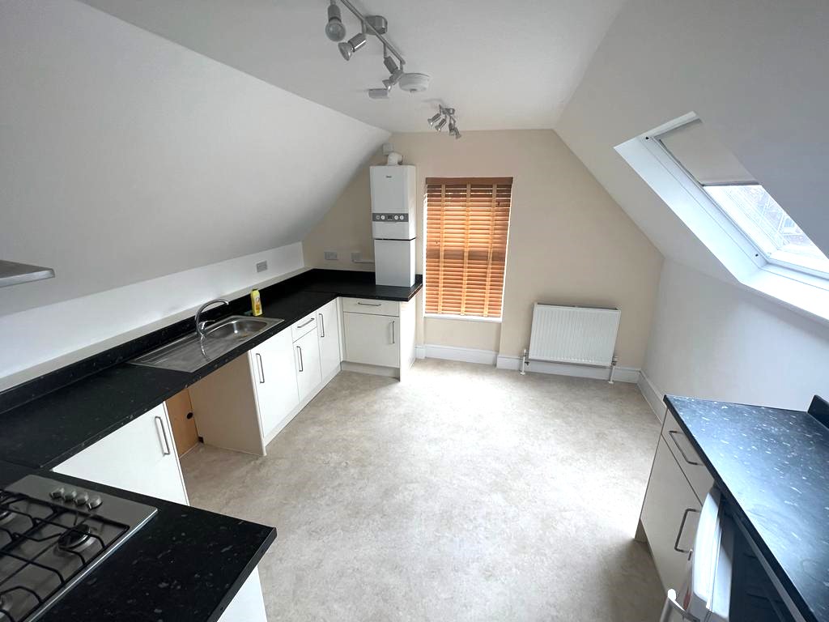
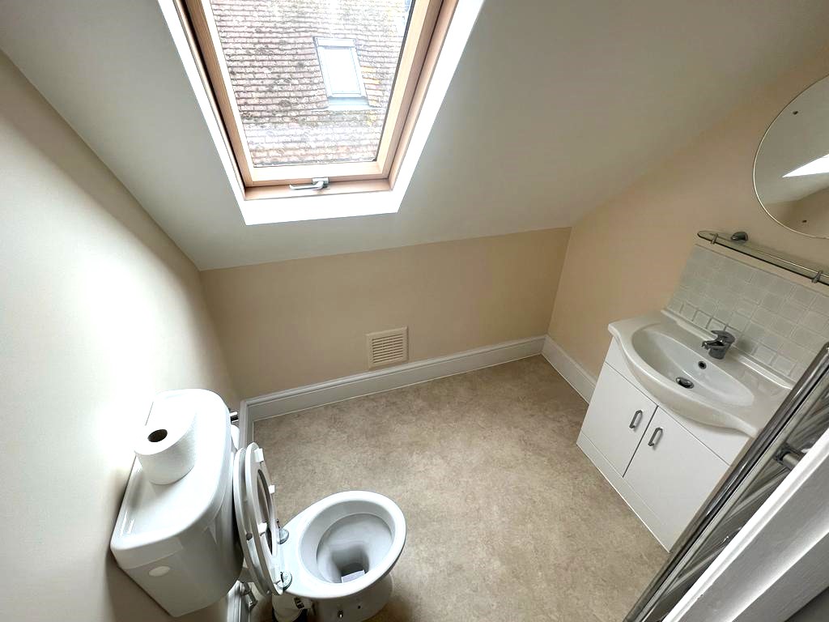
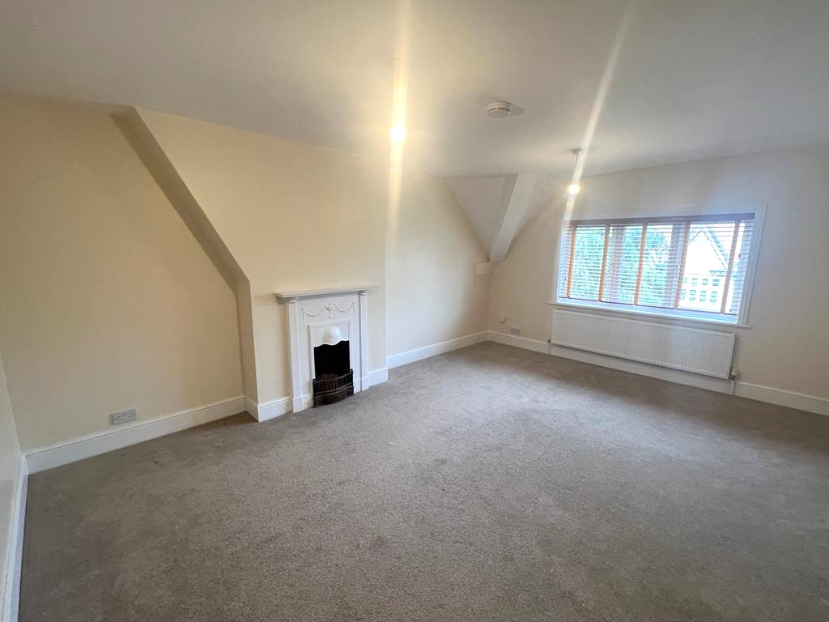
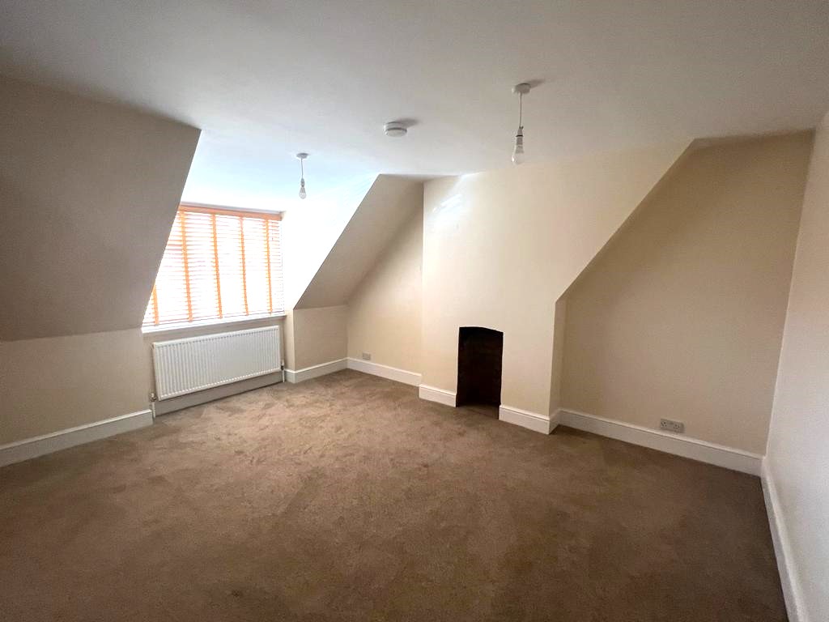
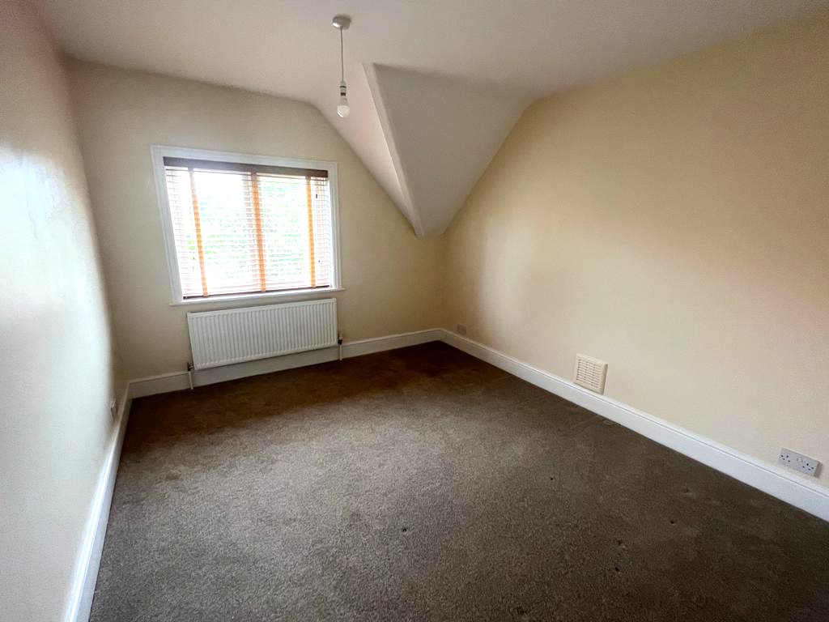
| Entrance- stairs leading to Flat | | |||
| Hallway | Security entry phone, carpet, built in cupboard housing storage.
| |||
| Kitchen | Double glazing to rear, stainless steel sink with single drainer, double glazing to side, rolled edge, worktops, wall and base mounted units, four burner gas hob, counter sink, fridge and freezer, electric oven, wall mounted boiler, radiator.
| |||
| Cloakroom | Low-level WC, wash hand, basin, and vanity unit, vinyl flooring, splashback, tiling, heated towel rail. | |||
| Lounge | Carpet, double glazing to front, radiator, fireplace, power points. | |||
| Bedroom 1 | Double glazing to rear, carpet, radiator, power points. | |||
| Bedroom 2 | Double glazing to front, radiator, carpets, power points. | |||
| Shower Room | Shower cubicle, thermostatic controlled, shower, tiled flooring, radiator, extractor fan. |
Branch Address
428 Downham Way
Bromley
Kent
BR1 5HR
428 Downham Way
Bromley
Kent
BR1 5HR
Reference: RIGHT_002282
IMPORTANT NOTICE
Descriptions of the property are subjective and are used in good faith as an opinion and NOT as a statement of fact. Please make further enquiries to ensure that our descriptions are likely to match any expectations you may have of the property. We have not tested any services, systems or appliances at this property. We strongly recommend that all the information we provide be verified by you on inspection, and by your Surveyor and Conveyancer.