 Tel: 0208 697 8871
Tel: 0208 697 8871
Davidson Road, Croydon, London, CR0
Let - £2,000 pcm Tenancy Info
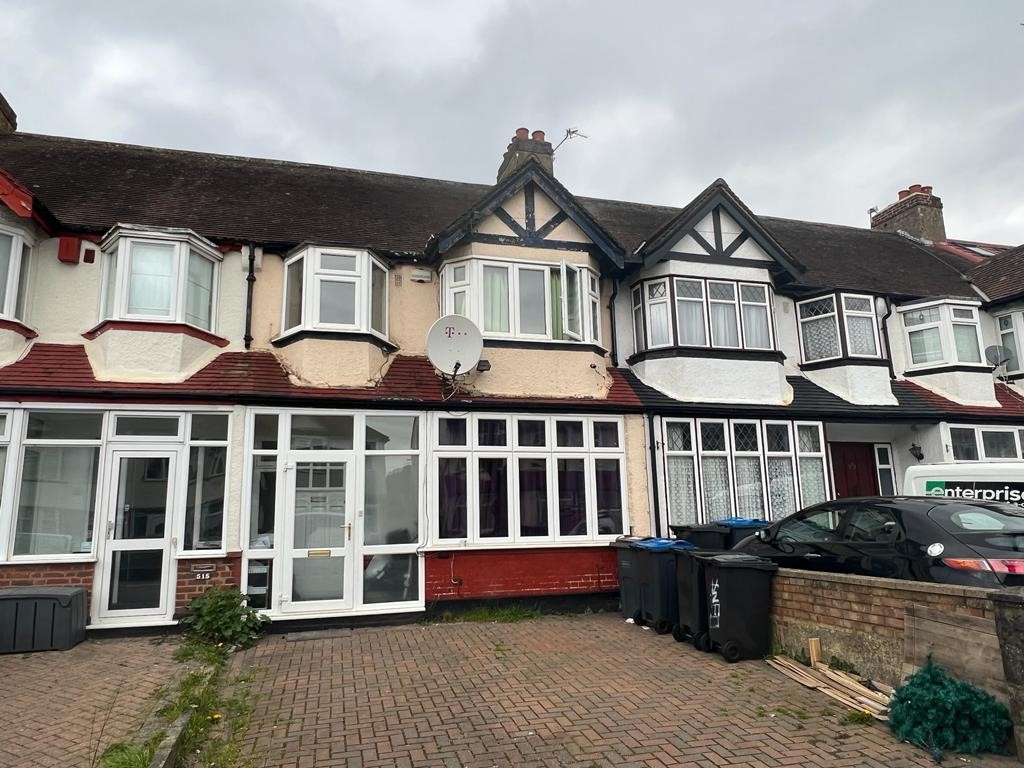
3 Bedrooms, 3 Receptions, 1 Bathroom, Terraced
De Scotia are delighted to bring to the lettings market this well-presented Three bedroom spacious family home, the property has Three reception rooms, kitchen, downstairs w/c. Three bedrooms and a family bathroom. The property is situated within access to local shops and restaurants, close to primary and secondary schools, bus routes and in between three mainline stations, selhurst, Norwood junction, west Croydon. Further benefits include gas central heating, double glazing, off street parking for two cars. Enquire online to arrange a viewing.

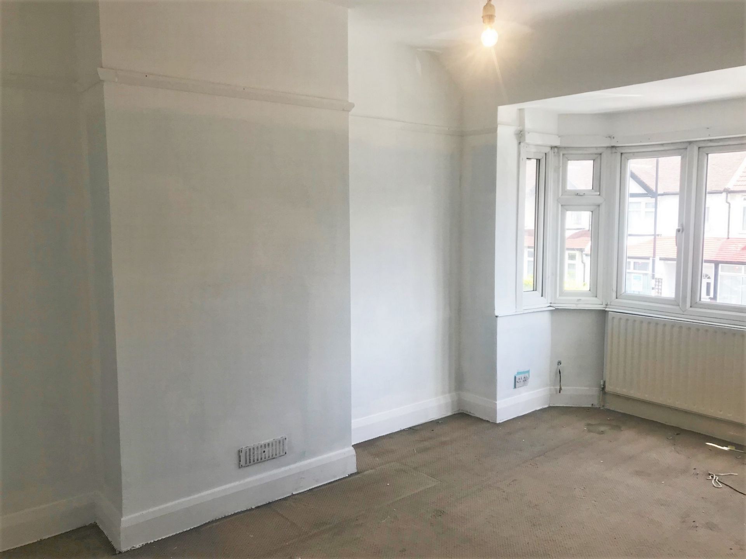
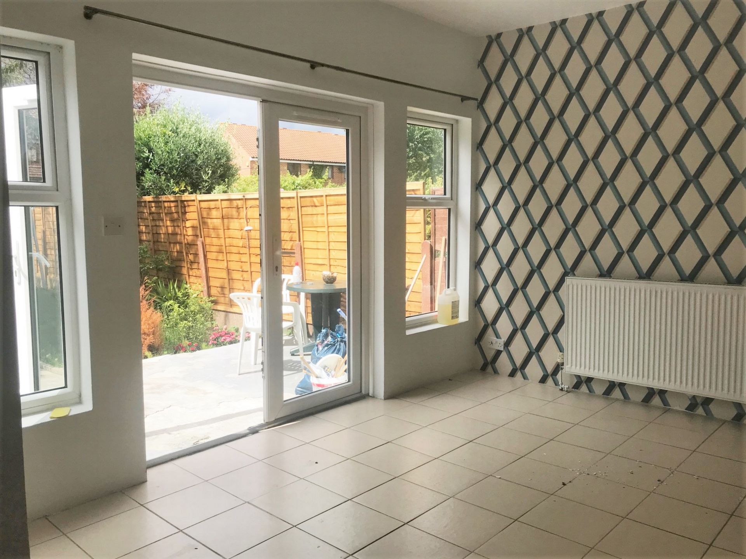
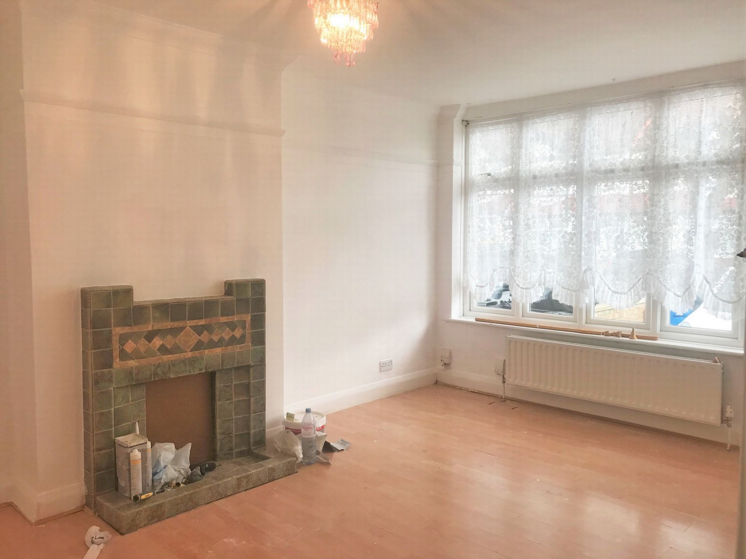
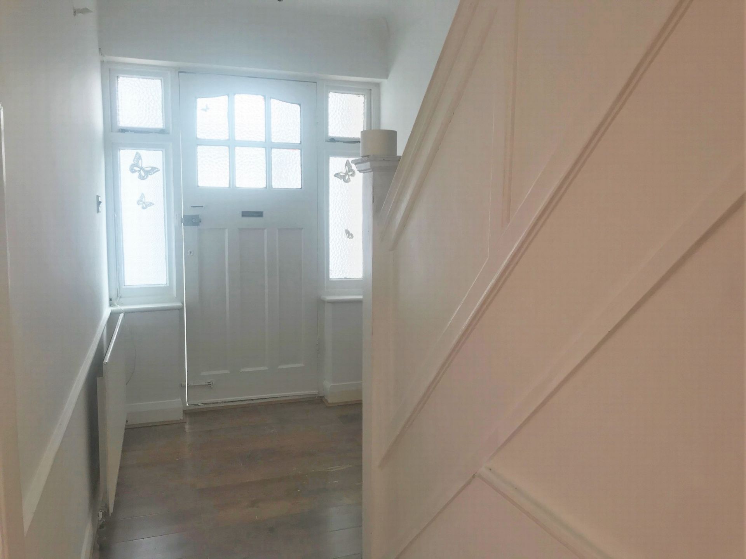
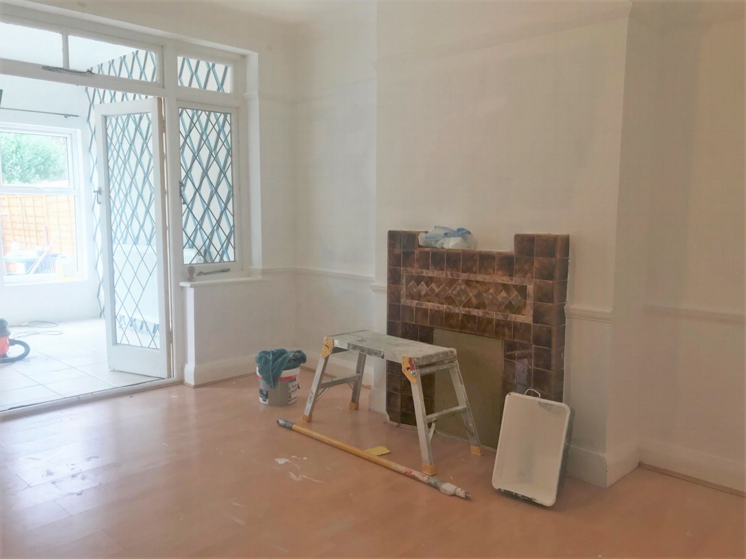
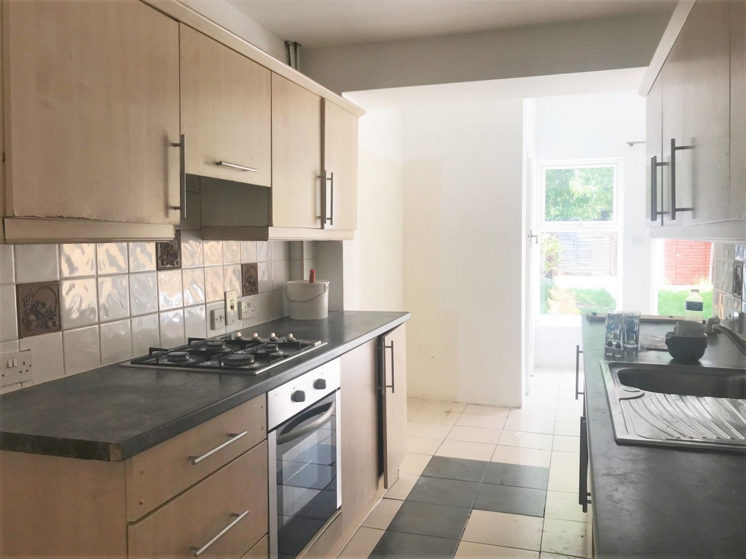
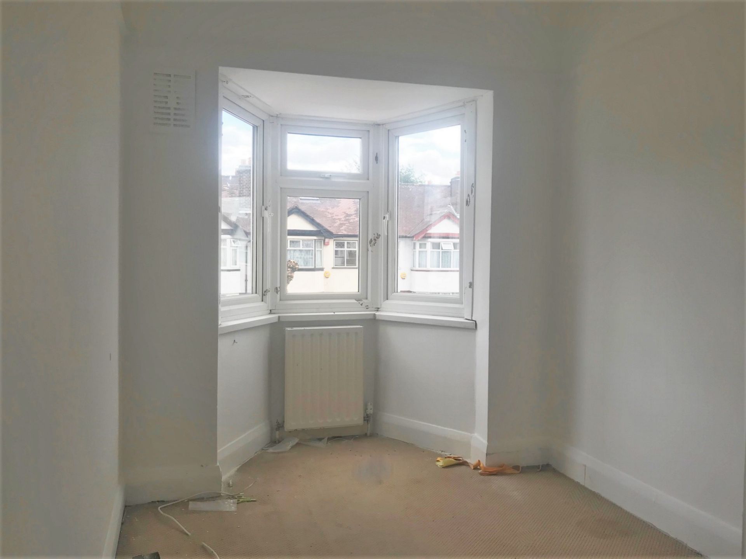
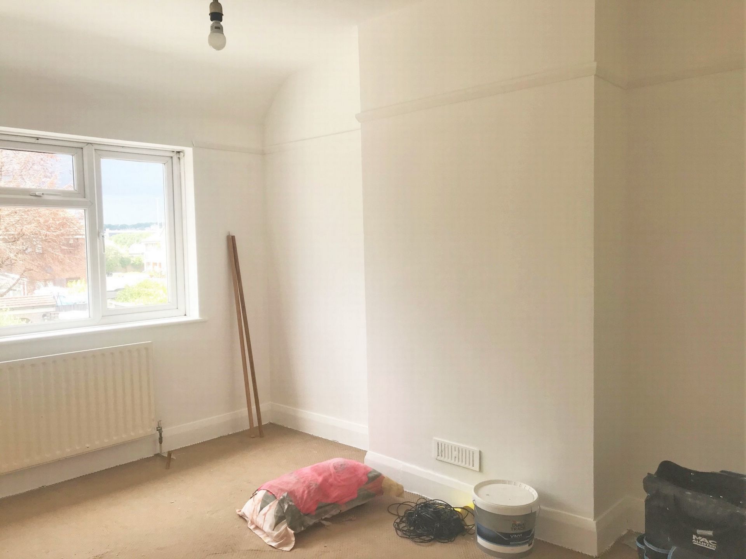
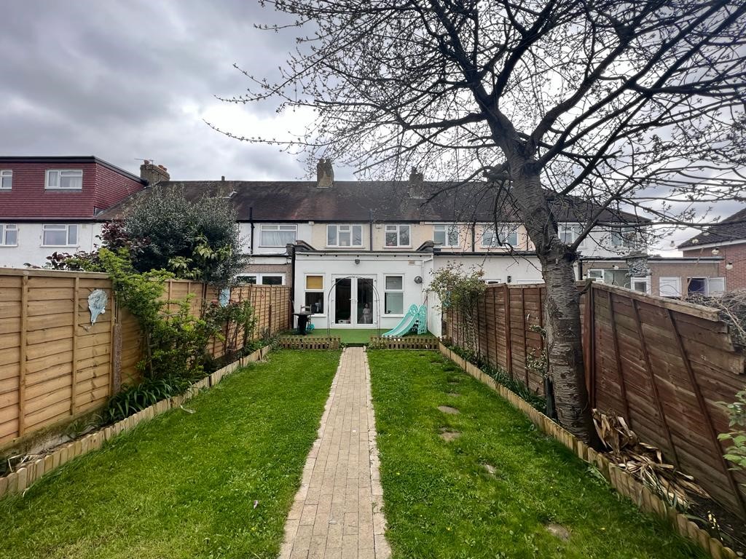
| Lounge | laminate flooring, double glazed to front, pendant lighting, sockets | |||
| Dining Room | tiled flooring, double glazed windows and frech doors leading to the garden, radiator, pendant lighting | |||
| Bedroom 1 | carpet, pendant lighting, double glazed to front, sockets, radiator | |||
| Hallway | laminate flooring, radiator, pendant lighting, | |||
| Reception 2 | laminate flooring, power points, pendant lighting, french doors leading to dining room | |||
| Kitchen | tiled flooring, wall and base hung units, cooker with hob, stainless steel sink with drainer, space for washing machine, dishwasher, fridge freezer, | |||
| Bedroom 3 | carpet, pendant lighting, radiator, power points | |||
| Bedroom 2 | carpet, pendant lighting, double glazed to rear, power points | |||
| Garden | mainy laid to lawn, patio area | |||
| Garden 2 | |
Branch Address
428 Downham Way
Bromley
Kent
BR1 5HR
428 Downham Way
Bromley
Kent
BR1 5HR
Reference: RIGHT_002153
IMPORTANT NOTICE
Descriptions of the property are subjective and are used in good faith as an opinion and NOT as a statement of fact. Please make further enquiries to ensure that our descriptions are likely to match any expectations you may have of the property. We have not tested any services, systems or appliances at this property. We strongly recommend that all the information we provide be verified by you on inspection, and by your Surveyor and Conveyancer.